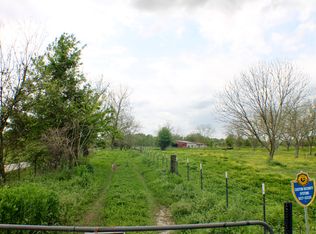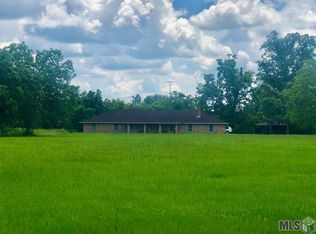Sold
Price Unknown
7231 Bueche Rd, Bueche, LA 70729
4beds
2,084sqft
Single Family Residence, Residential
Built in 1968
0.5 Acres Lot
$284,900 Zestimate®
$--/sqft
$1,898 Estimated rent
Home value
$284,900
Estimated sales range
Not available
$1,898/mo
Zestimate® history
Loading...
Owner options
Explore your selling options
What's special
Completely Renovated 4-Bedroom Home on Half an Acre in Bueche, LA! Welcome to this beautiful, totally renovated home! This stunning 4-bedroom, 2-bathroom home has been completely updated from top to bottom, offering modern luxury and peace of mind with all-new systems and finishes. Featuring a split floor plan, this home offers both privacy and functionality. The gorgeous kitchen boasts sleek quartz countertops, a walk-in pantry with built-in shelving, and brand-new appliances, making meal prep a breeze. Throughout the home, luxury vinyl flooring adds both style and durability, seamlessly tying together each space. The primary suite is a true retreat, featuring a spacious custom-built closet and a beautifully updated en-suite bath. Each additional bedroom is generously sized, ensuring comfort for the whole family. Outside, enjoy the half-acre lot, perfect for entertaining, gardening, or simply relaxing in the peaceful surroundings. Plus, with a new roof, HVAC system, sewer system, and appliances, you can move in worry-free! Don’t miss this rare opportunity for a turnkey home with modern upgrades. Schedule your showing today!
Zillow last checked: 8 hours ago
Listing updated: July 09, 2025 at 07:14pm
Listed by:
Sonya David,
Property Pointe Realty, LLC
Bought with:
Stacie Greene, 0995685788
Greene Properties of Louisiana, LLC
Source: ROAM MLS,MLS#: 2025005240
Facts & features
Interior
Bedrooms & bathrooms
- Bedrooms: 4
- Bathrooms: 2
- Full bathrooms: 2
Primary bedroom
- Features: En Suite Bath, Ceiling Fan(s), Walk-In Closet(s), Split
- Level: Main
- Area: 35.06
- Width: 2.25
Bedroom 1
- Level: Main
- Area: 130.9
- Width: 10.83
Bedroom 2
- Level: Main
- Area: 155.13
- Width: 12.17
Bedroom 3
- Level: Main
- Area: 133.17
- Width: 12.58
Primary bathroom
- Features: Shower Combo
- Level: Main
- Area: 39.31
- Width: 4.25
Bathroom 1
- Level: Main
- Area: 67.33
- Length: 8
Dining room
- Level: Main
- Area: 227.79
Kitchen
- Level: Main
- Area: 221
- Length: 12
Living room
- Level: Main
- Area: 292.42
Heating
- Central
Cooling
- Central Air
Interior area
- Total structure area: 2,084
- Total interior livable area: 2,084 sqft
Property
Parking
- Total spaces: 4
- Parking features: 4+ Cars Park, Covered, Detached, Off Street
Features
- Stories: 1
Lot
- Size: 0.50 Acres
- Dimensions: 204' x 216' x 317'
Details
- Parcel number: 061200003700
- Special conditions: Standard
Construction
Type & style
- Home type: SingleFamily
- Architectural style: Traditional
- Property subtype: Single Family Residence, Residential
Materials
- Brick Siding
- Foundation: Slab
Condition
- New construction: No
- Year built: 1968
Utilities & green energy
- Gas: City/Parish
- Sewer: Mechan. Sewer
Community & neighborhood
Location
- Region: Bueche
- Subdivision: Rural Tract (no Subd)
Other
Other facts
- Listing terms: Cash,Conventional,FHA,FMHA/Rural Dev,VA Loan
Price history
| Date | Event | Price |
|---|---|---|
| 7/9/2025 | Sold | -- |
Source: | ||
| 4/10/2025 | Pending sale | $299,000$143/sqft |
Source: | ||
| 3/24/2025 | Listed for sale | $299,000$143/sqft |
Source: | ||
| 4/8/2024 | Sold | -- |
Source: Public Record Report a problem | ||
Public tax history
| Year | Property taxes | Tax assessment |
|---|---|---|
| 2024 | $1,343 +2.6% | $13,870 +10% |
| 2023 | $1,309 -1% | $12,610 |
| 2022 | $1,323 -2.2% | $12,610 |
Find assessor info on the county website
Neighborhood: 70729
Nearby schools
GreatSchools rating
- 6/10Caneview K-8 SchoolGrades: PK-8Distance: 2 mi
- 5/10Port Allen High SchoolGrades: 9-12Distance: 9.5 mi
Schools provided by the listing agent
- District: West BR Parish
Source: ROAM MLS. This data may not be complete. We recommend contacting the local school district to confirm school assignments for this home.
Sell with ease on Zillow
Get a Zillow Showcase℠ listing at no additional cost and you could sell for —faster.
$284,900
2% more+$5,698
With Zillow Showcase(estimated)$290,598

