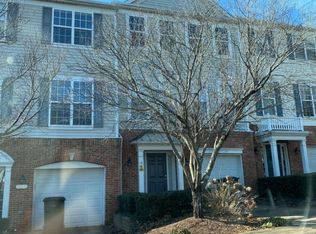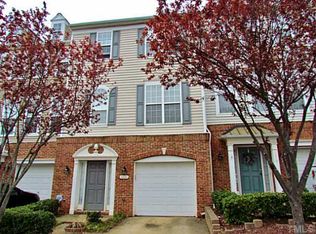PRIME LOCATION! This beautiful end-unit townhome features new hardwood floors on first and second floor, hardwood first flight stairs, 2 master bedrooms with bathrooms, bonus room, 3rd floor laundry, utility storage room , Wifi-enabled, programmable thermostats, a new raised garage door with a Chamberlain whisper quiet wifi-enabled garage door motor, custom shelving/workbench, 2nd floor deck, vaulted ceilings and so much more. WASHER/DRYER and FRIDGE convey with property. 2 year home warranty included.
This property is off market, which means it's not currently listed for sale or rent on Zillow. This may be different from what's available on other websites or public sources.

