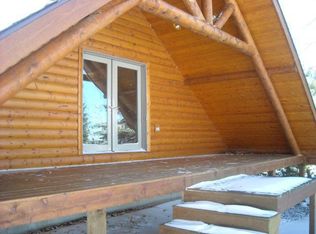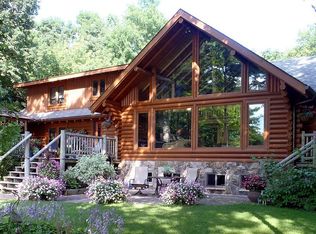This year round log home offer and outstanding location on Leech Lake. Sit on the deck that runs the full length of the cabin front and be consumed by the panoramic view this lake home has to offer. The open floor plan is great for entertaining.
This property is off market, which means it's not currently listed for sale or rent on Zillow. This may be different from what's available on other websites or public sources.

