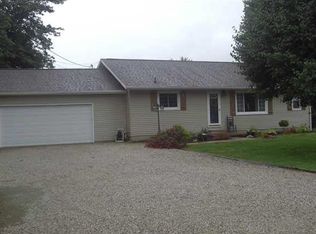USDA FINANCING AVAILABLE...Roof & HVAC Approx. 5-Years Old. Replacement Windows. Spacious 3-4 Bedroom Ranch. Large 2.5 Car Garage (28' x 23') with Workshop Area. Huge Eat-In Kitchen with Range, Refrigerator & Dishwasher. Just minutes to Eastside Shopping. Almost a 1/2 Acre Lot. School Choices: Chandler Elementary, Castle or Boonville Middle and High School. Seller will Pro-Rate Taxes. Seller will Assist with Buyers Closing Costs. 2-10 Supreme Home Buyers Warranty Included. This is an Excellent Value...Don't Miss It. ((Taxes shown are Without any Exemptions. Per the State Tax Estimator With All Exemptions will be Approx. $495))
This property is off market, which means it's not currently listed for sale or rent on Zillow. This may be different from what's available on other websites or public sources.

