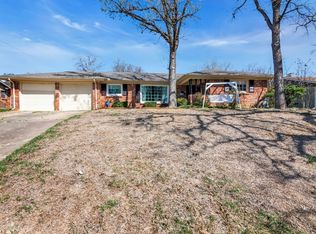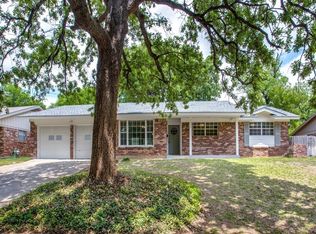Sold
Price Unknown
7233 Normandy Rd, Fort Worth, TX 76112
4beds
1,916sqft
Single Family Residence
Built in 1962
8,886.24 Square Feet Lot
$284,200 Zestimate®
$--/sqft
$2,008 Estimated rent
Home value
$284,200
$264,000 - $307,000
$2,008/mo
Zestimate® history
Loading...
Owner options
Explore your selling options
What's special
BACK ON MARKET!!! Welcome to your dream home! This stunning remodeled 4-bedroom, 2-bath residence is nestled in a quiet, peaceful neighborhood in Fort Worth, TX. Recently remodeled, it boasts modern upgrades while maintaining its cozy charm. Enjoy spacious bedrooms, a sleek kitchen, and a comfortable living area perfect for entertaining. Step outside to your large backyard, complete with a deck—ideal for relaxing, grilling, or hosting gatherings. Located near major highways, just minutes from downtown Fort Worth, DFW Airport, and Lake Arlington, this home offers the perfect blend of convenience and tranquility. With a one-car garage and a thoughtfully designed layout, this property is ideal for families or anyone looking for a well-connected retreat.
Don’t miss out on this incredible opportunity—schedule your viewing today!
Zillow last checked: 8 hours ago
Listing updated: August 08, 2025 at 12:36pm
Listed by:
Jovany Valladares 0831962 855-450-0442,
Real Broker, LLC 855-450-0442,
Rosy Herrera 0437633 817-881-2201,
Real Broker, LLC
Bought with:
Jovany Valladares
Real Broker, LLC
Source: NTREIS,MLS#: 20981524
Facts & features
Interior
Bedrooms & bathrooms
- Bedrooms: 4
- Bathrooms: 2
- Full bathrooms: 2
Primary bedroom
- Features: Ceiling Fan(s), Walk-In Closet(s)
- Level: First
- Dimensions: 13 x 13
Bedroom
- Features: Ceiling Fan(s)
- Level: First
- Dimensions: 10 x 10
Bedroom
- Features: Ceiling Fan(s)
- Level: First
- Dimensions: 13 x 10
Bedroom
- Features: Ceiling Fan(s)
- Level: First
- Dimensions: 10 x 14
Dining room
- Level: First
- Dimensions: 12 x 20
Other
- Features: Granite Counters
- Level: First
- Dimensions: 5 x 10
Kitchen
- Features: Built-in Features, Granite Counters, Pantry
- Level: First
- Dimensions: 12 x 9
Laundry
- Level: First
- Dimensions: 5 x 9
Living room
- Features: Ceiling Fan(s)
- Level: First
- Dimensions: 18 x 12
Heating
- Central, Electric
Cooling
- Central Air, Ceiling Fan(s), Electric
Appliances
- Included: Dishwasher, Electric Range, Disposal, Gas Water Heater
Features
- Granite Counters, Open Floorplan, Walk-In Closet(s)
- Flooring: Hardwood, Tile
- Has basement: No
- Number of fireplaces: 1
- Fireplace features: Masonry
Interior area
- Total interior livable area: 1,916 sqft
Property
Parking
- Total spaces: 1
- Parking features: Driveway, Garage, On Street
- Attached garage spaces: 1
- Has uncovered spaces: Yes
Features
- Levels: One
- Stories: 1
- Pool features: None
- Fencing: Wood
Lot
- Size: 8,886 sqft
- Features: Back Yard, Lawn
Details
- Parcel number: 02622890
- Other equipment: None
Construction
Type & style
- Home type: SingleFamily
- Architectural style: Contemporary/Modern,Detached
- Property subtype: Single Family Residence
Materials
- Aluminum Siding, Brick
- Foundation: Slab
- Roof: Shingle
Condition
- Year built: 1962
Utilities & green energy
- Sewer: Public Sewer
- Water: Public
- Utilities for property: Sewer Available, Water Available
Community & neighborhood
Security
- Security features: Other
Location
- Region: Fort Worth
- Subdivision: Ryanwood Add
Other
Other facts
- Listing terms: Cash,Conventional,FHA,VA Loan
Price history
| Date | Event | Price |
|---|---|---|
| 7/18/2025 | Sold | -- |
Source: NTREIS #20981524 Report a problem | ||
| 7/16/2025 | Pending sale | $275,000$144/sqft |
Source: NTREIS #20981524 Report a problem | ||
| 6/30/2025 | Contingent | $275,000$144/sqft |
Source: NTREIS #20981524 Report a problem | ||
| 6/30/2025 | Price change | $275,000-5.2%$144/sqft |
Source: NTREIS #20981524 Report a problem | ||
| 5/23/2025 | Listed for sale | $289,999$151/sqft |
Source: NTREIS #20943742 Report a problem | ||
Public tax history
| Year | Property taxes | Tax assessment |
|---|---|---|
| 2024 | $6,382 +135.3% | $284,422 +9.5% |
| 2023 | $2,712 -23.1% | $259,772 +12.1% |
| 2022 | $3,529 +1.9% | $231,785 +14.5% |
Find assessor info on the county website
Neighborhood: Ryanwood
Nearby schools
GreatSchools rating
- 4/10Atwood Mcdonald Elementary SchoolGrades: PK-5Distance: 0.3 mi
- 3/10Jean McClung Middle SchoolGrades: 6-8Distance: 1.3 mi
- 2/10Eastern Hills High SchoolGrades: 9-12Distance: 1.7 mi
Schools provided by the listing agent
- Elementary: Atwood
- Middle: Jean Mcclung
- High: Eastern Hills
- District: Fort Worth ISD
Source: NTREIS. This data may not be complete. We recommend contacting the local school district to confirm school assignments for this home.
Get a cash offer in 3 minutes
Find out how much your home could sell for in as little as 3 minutes with a no-obligation cash offer.
Estimated market value
$284,200

