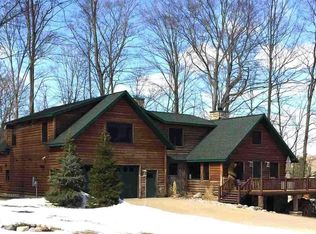CABERFAE CHALET! Own your very own up-north ski cabin located right near Caberfae Peaks! This getaway has so much to offer: three bedrooms (can sleep up to 10 people), large open living/dining spaces make it great for entertaining, fireplace, finished lower level for additional family room, detached oversized (24x32) garage to hold the toys! Sellers have nicely maintained this property; some recent updates include: roof, windows, doors, exterior paint, gutters, landscaping, interior paint, some appliances, water filtration system, and outdoor fire pit. This is a great corner lot and centrally located with so much to do nearby - fish on the Manistee or Pine Rivers, use the ORV trails, and there is Federal land just down the road so you can snowmobile right out your front door. Come enjoy all four beautiful Northern Michigan seasons in this affordably priced getaway! Furnishings may be negotiable.
This property is off market, which means it's not currently listed for sale or rent on Zillow. This may be different from what's available on other websites or public sources.

