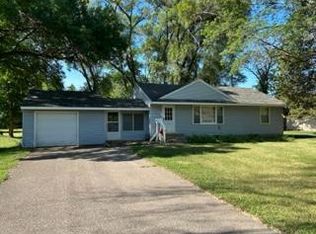Closed
$360,000
7234 E River Rd, Minneapolis, MN 55432
5beds
2,720sqft
Single Family Residence
Built in 1962
0.59 Square Feet Lot
$363,000 Zestimate®
$132/sqft
$3,048 Estimated rent
Home value
$363,000
$334,000 - $396,000
$3,048/mo
Zestimate® history
Loading...
Owner options
Explore your selling options
What's special
This stunning updated 5-bedroom, 3-bathroom spacious home in Fridley is awaiting you! All new recessed lighting and fixtures, new carpet (main level), new hardwood floors, new ROOF, new paint inside and out, new mechanicals in 2023 ensuring both beauty and functionality. This home is a mere stroll to the Mississippi River, multiple parks, and scenic walking trails, and all the conveniences for shopping and dining. This home has stairs coming from the garage to the kitchen on the main level AND to the basement so you could use it as an investment opportunity or a multigenerational or an accessory dwelling or in-law suite. A spacious two and a half car garage including cupboards and a welder or electric car charger outlet, and a huge shed with electricity is the ultimate dream come true. See the full list of all the upgrades this home has. Don't miss this opportunity!
Zillow last checked: 8 hours ago
Listing updated: July 08, 2025 at 09:12am
Listed by:
Dawn Peddycoart 763-234-0963,
Edina Realty, Inc.
Bought with:
Clark Lensing
RE/MAX Results
Source: NorthstarMLS as distributed by MLS GRID,MLS#: 6696550
Facts & features
Interior
Bedrooms & bathrooms
- Bedrooms: 5
- Bathrooms: 3
- Full bathrooms: 1
- 3/4 bathrooms: 1
- 1/2 bathrooms: 1
Bedroom 1
- Level: Main
- Area: 153.4 Square Feet
- Dimensions: 11.8x13
Bedroom 2
- Level: Main
- Area: 118.65 Square Feet
- Dimensions: 10.5x11.3
Bedroom 3
- Level: Upper
- Area: 124.3 Square Feet
- Dimensions: 11.3x11
Bedroom 4
- Level: Upper
- Area: 145.6 Square Feet
- Dimensions: 11.2x13
Bedroom 5
- Level: Lower
- Area: 110 Square Feet
- Dimensions: 11x10
Dining room
- Level: Main
- Area: 262.65 Square Feet
- Dimensions: 25.5x10.3
Family room
- Level: Lower
- Area: 340.2 Square Feet
- Dimensions: 27x12.6
Flex room
- Level: Upper
- Area: 88.2 Square Feet
- Dimensions: 12.6x7
Foyer
- Level: Main
- Area: 16 Square Feet
- Dimensions: 4x4
Kitchen
- Level: Main
- Area: 132 Square Feet
- Dimensions: 11x12
Living room
- Level: Main
- Area: 224.9 Square Feet
- Dimensions: 17.3x13
Heating
- Forced Air
Cooling
- Central Air
Appliances
- Included: Dryer, Gas Water Heater
Features
- Basement: Block,Partially Finished
- Has fireplace: No
Interior area
- Total structure area: 2,720
- Total interior livable area: 2,720 sqft
- Finished area above ground: 1,360
- Finished area below ground: 1,218
Property
Parking
- Total spaces: 3
- Parking features: Attached, Asphalt, Electric Vehicle Charging Station(s), Garage Door Opener
- Attached garage spaces: 3
- Has uncovered spaces: Yes
- Details: Garage Dimensions (38x25)
Accessibility
- Accessibility features: None
Features
- Levels: One and One Half
- Stories: 1
- Patio & porch: Composite Decking, Deck, Patio
- Pool features: None
- Fencing: None
Lot
- Size: 0.59 sqft
- Dimensions: 121 x 204 x 110 x 216
- Features: Near Public Transit, Corner Lot, Wooded
Details
- Additional structures: Storage Shed
- Foundation area: 1360
- Parcel number: 103024410048
- Zoning description: Residential-Single Family
Construction
Type & style
- Home type: SingleFamily
- Property subtype: Single Family Residence
Materials
- Cedar, Fiber Board, Block
- Roof: Age 8 Years or Less,Asphalt
Condition
- Age of Property: 63
- New construction: No
- Year built: 1962
Utilities & green energy
- Electric: Circuit Breakers
- Gas: Natural Gas
- Sewer: City Sewer/Connected
- Water: City Water/Connected
Community & neighborhood
Location
- Region: Minneapolis
- Subdivision: Oak Creek Add
HOA & financial
HOA
- Has HOA: No
Other
Other facts
- Road surface type: Paved
Price history
| Date | Event | Price |
|---|---|---|
| 7/7/2025 | Sold | $360,000-4%$132/sqft |
Source: | ||
| 6/2/2025 | Pending sale | $375,000$138/sqft |
Source: | ||
| 5/1/2025 | Price change | $375,000-6.3%$138/sqft |
Source: | ||
| 4/4/2025 | Listed for sale | $400,000$147/sqft |
Source: | ||
Public tax history
Tax history is unavailable.
Neighborhood: 55432
Nearby schools
GreatSchools rating
- 5/10Stevenson Elementary SchoolGrades: PK-4Distance: 1.5 mi
- 4/10Fridley Middle SchoolGrades: 5-8Distance: 1.7 mi
- 4/10Fridley Senior High SchoolGrades: 9-12Distance: 1.8 mi
Get a cash offer in 3 minutes
Find out how much your home could sell for in as little as 3 minutes with a no-obligation cash offer.
Estimated market value
$363,000
Get a cash offer in 3 minutes
Find out how much your home could sell for in as little as 3 minutes with a no-obligation cash offer.
Estimated market value
$363,000
