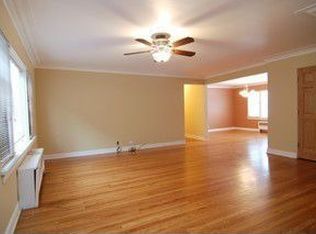Closed
$399,000
7235 N Ridge Blvd #0, Chicago, IL 60645
2beds
2,544sqft
Condominium, Single Family Residence
Built in 1950
-- sqft lot
$397,900 Zestimate®
$157/sqft
$2,349 Estimated rent
Home value
$397,900
$358,000 - $442,000
$2,349/mo
Zestimate® history
Loading...
Owner options
Explore your selling options
What's special
Experience the charm of this sprawling 2 bedroom with the possibility of 3 bedroom, 3 bath duplex located in this vintage building that beautifully nods to mid-century modern design. This condo truly feels like a single family home with its private entrance , offering a unique sense of space and privacy. The unit is flooded with natural light, enhancing the warm and inviting atmosphere through out the spacious living room perfect for relaxation or entertaining, and it flows seamlessly into a separate dining room. Enjoy the warm ambiance of two fireplaces ideal for those cozy evenings. The intimate eat-in kitchen provides a perfect space for casual dining. Additionally, the property includes tandem parking for two cars in an enclosed heated garage. Additional storage within common areas. Just minutes to Evanston, lakefront, stores and parks.
Zillow last checked: 8 hours ago
Listing updated: October 27, 2025 at 11:45am
Listing courtesy of:
Anthony Almaguer 773-791-6078,
@properties Christie's International Real Estate
Bought with:
Ellen Baren
@properties Christie's International Real Estate
Source: MRED as distributed by MLS GRID,MLS#: 12292775
Facts & features
Interior
Bedrooms & bathrooms
- Bedrooms: 2
- Bathrooms: 3
- Full bathrooms: 3
Primary bedroom
- Features: Flooring (Carpet), Bathroom (Full)
- Level: Main
- Area: 221 Square Feet
- Dimensions: 17X13
Bedroom 2
- Features: Flooring (Carpet)
- Level: Main
- Area: 195 Square Feet
- Dimensions: 15X13
Dining room
- Features: Flooring (Carpet)
- Level: Main
- Area: 238 Square Feet
- Dimensions: 17X14
Family room
- Features: Flooring (Carpet)
- Level: Basement
- Area: 456 Square Feet
- Dimensions: 24X19
Foyer
- Features: Flooring (Carpet)
- Level: Main
- Area: 35 Square Feet
- Dimensions: 7X5
Kitchen
- Features: Kitchen (Eating Area-Table Space), Flooring (Other)
- Level: Main
- Area: 168 Square Feet
- Dimensions: 14X12
Laundry
- Features: Flooring (Other)
- Level: Basement
- Area: 304 Square Feet
- Dimensions: 19X16
Living room
- Features: Flooring (Carpet)
- Level: Main
- Area: 336 Square Feet
- Dimensions: 24X14
Other
- Features: Flooring (Other)
- Level: Basement
- Area: 90 Square Feet
- Dimensions: 15X6
Walk in closet
- Features: Flooring (Carpet)
- Level: Main
- Area: 42 Square Feet
- Dimensions: 7X6
Heating
- Radiant, Radiant Floor
Cooling
- Central Air
Appliances
- Included: Range, Dishwasher, Refrigerator, Washer, Dryer, Electric Cooktop, Electric Oven
- Laundry: Electric Dryer Hookup, In Unit
Features
- Wet Bar, 1st Floor Bedroom, In-Law Floorplan, 1st Floor Full Bath, Storage, Built-in Features, Separate Dining Room
- Flooring: Carpet
- Windows: Drapes
- Basement: Finished,Full
- Number of fireplaces: 2
- Fireplace features: Wood Burning, Living Room, Other
Interior area
- Total structure area: 0
- Total interior livable area: 2,544 sqft
Property
Parking
- Total spaces: 2
- Parking features: Tandem, On Site, Garage Owned, Attached, Garage
- Attached garage spaces: 2
Accessibility
- Accessibility features: No Disability Access
Details
- Parcel number: 11303230661001
- Special conditions: List Broker Must Accompany
- Other equipment: Ceiling Fan(s)
Construction
Type & style
- Home type: Condo
- Property subtype: Condominium, Single Family Residence
Materials
- Brick
Condition
- New construction: No
- Year built: 1950
Utilities & green energy
- Water: Lake Michigan
Community & neighborhood
Location
- Region: Chicago
HOA & financial
HOA
- Has HOA: Yes
- HOA fee: $644 monthly
- Amenities included: Coin Laundry, Storage
- Services included: Heat, Water, Insurance, Scavenger
Other
Other facts
- Listing terms: Cash
- Ownership: Condo
Price history
| Date | Event | Price |
|---|---|---|
| 10/22/2025 | Sold | $399,000$157/sqft |
Source: | ||
| 10/17/2025 | Pending sale | $399,000$157/sqft |
Source: | ||
| 7/23/2025 | Contingent | $399,000$157/sqft |
Source: | ||
| 6/21/2025 | Price change | $399,000-11.3%$157/sqft |
Source: | ||
| 6/8/2025 | Price change | $450,000-9.1%$177/sqft |
Source: | ||
Public tax history
Tax history is unavailable.
Neighborhood: Rogers Park
Nearby schools
GreatSchools rating
- 8/10Armstrong G Elementary Intl StudiesGrades: PK-8Distance: 0.2 mi
- 2/10Sullivan High SchoolGrades: 9-12Distance: 1 mi
Schools provided by the listing agent
- District: 299
Source: MRED as distributed by MLS GRID. This data may not be complete. We recommend contacting the local school district to confirm school assignments for this home.
Get a cash offer in 3 minutes
Find out how much your home could sell for in as little as 3 minutes with a no-obligation cash offer.
Estimated market value$397,900
Get a cash offer in 3 minutes
Find out how much your home could sell for in as little as 3 minutes with a no-obligation cash offer.
Estimated market value
$397,900
