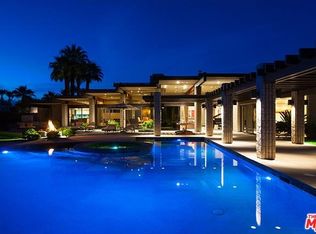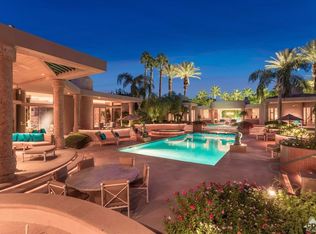Sold for $3,500,000 on 09/08/25
Listing Provided by:
Rich Nolan DRE #01485222 760-219-1357,
Compass
Bought with: Equity Union
$3,500,000
72355 Morningstar Rd, Rancho Mirage, CA 92270
4beds
4,914sqft
Single Family Residence
Built in 2000
0.88 Acres Lot
$3,481,400 Zestimate®
$712/sqft
$7,918 Estimated rent
Home value
$3,481,400
$3.17M - $3.83M
$7,918/mo
Zestimate® history
Loading...
Owner options
Explore your selling options
What's special
Tucked away behind the gates of Mission Ranch, one of Rancho Mirage's most coveted enclaves just off prestigious Clancy Lane, this single-level custom estate offers effortless elegance on nearly an acre of manicured grounds. The home is a study in relaxed sophistication, framed by lush green lawns, a resurfaced tennis court built to tournament standards, a newly redone pool and spa, and a mix of outdoor amenities including a fireplace, putting green, bocce court, and multiple covered patios--all designed for both lively entertaining and quiet retreat.The residence spans approximately 4,900 square feet and features four ensuite bedrooms, six baths, a media lounge, and a seamless indoor-outdoor flow. Vaulted and tray ceilings add a sense of volume, while wide-plank light oak floors bring warmth to the newly renovated interiors. A gracious entry leads to a formal living space anchored by a sleek wet bar, complete with Sub-Zero ice maker and wine storage--perfect for evening gatherings.The open-concept kitchen is a chef's dream, outfitted with top-of-the-line Viking appliances, Caesarstone countertops, a large center island, and a fully equipped butler's pantry. Nearly every room opens to the outdoors, embracing the desert light and surrounding mountain views.The primary suite is a private sanctuary, offering a cozy sitting room with fireplace, spa-style bath with freestanding tub, walk-in shower, sauna, and an oversized custom closet. Additional highlights include owned solar, full furnishings, and a rare sense of privacy throughout the property.Turnkey and timeless--this is desert living at its most refined.
Zillow last checked: 8 hours ago
Listing updated: September 08, 2025 at 11:27am
Listing Provided by:
Rich Nolan DRE #01485222 760-219-1357,
Compass
Bought with:
Corinne Zajac, DRE #01881312
Equity Union
Source: CRMLS,MLS#: 219132781DA Originating MLS: California Desert AOR & Palm Springs AOR
Originating MLS: California Desert AOR & Palm Springs AOR
Facts & features
Interior
Bedrooms & bathrooms
- Bedrooms: 4
- Bathrooms: 6
- Full bathrooms: 5
- 1/2 bathrooms: 1
Kitchen
- Features: Kitchen Island, Remodeled, Updated Kitchen
Heating
- Forced Air, Fireplace(s), Natural Gas
Cooling
- Central Air, Zoned
Appliances
- Included: Convection Oven, Ice Maker, Refrigerator
- Laundry: Laundry Room
Features
- Breakfast Bar, Separate/Formal Dining Room, Bar
- Flooring: Wood
- Has fireplace: Yes
- Fireplace features: Gas, Living Room, Primary Bedroom
Interior area
- Total interior livable area: 4,914 sqft
Property
Parking
- Total spaces: 4
- Parking features: Driveway
- Attached garage spaces: 2
Features
- Has private pool: Yes
- Pool features: Electric Heat, In Ground, Private
- Spa features: Heated, In Ground
- Has view: Yes
- View description: Mountain(s)
Lot
- Size: 0.88 Acres
- Features: Landscaped, Planned Unit Development, Sprinkler System
Details
- Parcel number: 682070015
- Special conditions: Standard
Construction
Type & style
- Home type: SingleFamily
- Property subtype: Single Family Residence
Materials
- Roof: Tile
Condition
- New construction: No
- Year built: 2000
Community & neighborhood
Security
- Security features: Gated Community, 24 Hour Security
Community
- Community features: Gated
Location
- Region: Rancho Mirage
- Subdivision: Mission Ranch
HOA & financial
HOA
- Has HOA: Yes
- HOA fee: $750 monthly
- Amenities included: Playground, Recreation Room
Other
Other facts
- Listing terms: Cash,Cash to New Loan
Price history
| Date | Event | Price |
|---|---|---|
| 9/8/2025 | Sold | $3,500,000-17.6%$712/sqft |
Source: | ||
| 8/28/2025 | Pending sale | $4,250,000$865/sqft |
Source: | ||
| 8/19/2025 | Contingent | $4,250,000$865/sqft |
Source: | ||
| 7/16/2025 | Listed for sale | $4,250,000-5.6%$865/sqft |
Source: | ||
| 7/1/2025 | Listing removed | $4,500,000$916/sqft |
Source: | ||
Public tax history
| Year | Property taxes | Tax assessment |
|---|---|---|
| 2025 | $21,274 +2.1% | $1,690,324 +2% |
| 2024 | $20,835 +2.1% | $1,657,181 +2% |
| 2023 | $20,407 +2.1% | $1,624,688 +2% |
Find assessor info on the county website
Neighborhood: 92270
Nearby schools
GreatSchools rating
- 7/10James Earl Carter Elementary SchoolGrades: K-5Distance: 1.9 mi
- 3/10Colonel Mitchell Paige Middle SchoolGrades: 6-8Distance: 5.9 mi
- 9/10Palm Desert High SchoolGrades: 9-12Distance: 2.8 mi
Sell for more on Zillow
Get a free Zillow Showcase℠ listing and you could sell for .
$3,481,400
2% more+ $69,628
With Zillow Showcase(estimated)
$3,551,028
