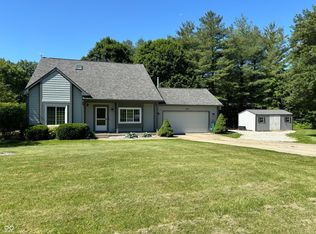Sold
$380,100
7236 E Spring Lake Rd, Mooresville, IN 46158
4beds
1,562sqft
Residential, Single Family Residence
Built in 1974
2.58 Acres Lot
$398,000 Zestimate®
$243/sqft
$1,882 Estimated rent
Home value
$398,000
$370,000 - $426,000
$1,882/mo
Zestimate® history
Loading...
Owner options
Explore your selling options
What's special
Welcome to this stunning, newly updated split-level home, a modern gem nestled in a serene, tree-lined lot. Step inside to discover a beautifully remodeled interior featuring a bright, open-concept design. The heart of the home is the expansive white kitchen with granite countertops and stainless steel appliances. Adjacent to the kitchen is the open dining and formal living area. Just one step down from the kitchen is the inviting family room, complete with a cozy fireplace and a primary bedroom with a full bath. With two convenient walkouts-one leading to a shaded concrete patio and the other to a brand-new wrap-around deck-altogether offering around 1000 square feet of outdoor entertaining space. This expansive deck is ideal for hosting summer barbecues, family gatherings, or simply enjoying a peaceful morning coffee while enjoying the natural beauty. Situated on 2.58 acres, the property is enveloped by mature trees, offering tons of privacy. For those with hobbies or large storage needs, the property includes a spacious pole barn equipped with electricity. With front and rear 10x12 doors, it's the perfect space for parking your RV, boat, cars, and other toys.
Zillow last checked: 8 hours ago
Listing updated: August 26, 2024 at 12:36pm
Listing Provided by:
Jessica Carter 614-506-7465,
Highgarden Real Estate
Bought with:
David C Brenton
DAVID BRENTON'S TEAM
Source: MIBOR as distributed by MLS GRID,MLS#: 21990585
Facts & features
Interior
Bedrooms & bathrooms
- Bedrooms: 4
- Bathrooms: 2
- Full bathrooms: 2
- Main level bathrooms: 1
- Main level bedrooms: 1
Primary bedroom
- Features: Carpet
- Level: Main
- Area: 110 Square Feet
- Dimensions: 10x11
Bedroom 2
- Features: Carpet
- Level: Upper
- Area: 130 Square Feet
- Dimensions: 10x13
Bedroom 3
- Features: Carpet
- Level: Upper
- Area: 110 Square Feet
- Dimensions: 10x11
Bedroom 4
- Features: Carpet
- Level: Upper
- Area: 117 Square Feet
- Dimensions: 9x13
Dining room
- Features: Laminate
- Level: Main
- Area: 110 Square Feet
- Dimensions: 10x11
Family room
- Features: Laminate
- Level: Main
- Area: 220 Square Feet
- Dimensions: 20x11
Kitchen
- Features: Laminate
- Level: Main
- Area: 132 Square Feet
- Dimensions: 12x11
Living room
- Features: Laminate
- Level: Main
- Area: 165 Square Feet
- Dimensions: 15x11
Heating
- Oil
Cooling
- Has cooling: Yes
Appliances
- Included: Dishwasher, Disposal, Electric Oven, Refrigerator, Water Softener Owned
- Laundry: Upper Level
Features
- Double Vanity
- Windows: Windows Vinyl
- Has basement: No
- Number of fireplaces: 1
- Fireplace features: Family Room
Interior area
- Total structure area: 1,562
- Total interior livable area: 1,562 sqft
Property
Parking
- Total spaces: 2
- Parking features: Attached
- Attached garage spaces: 2
Features
- Levels: Tri-Level
- Patio & porch: Deck, Wrap Around
- Fencing: Fenced,Chain Link,Partial
Lot
- Size: 2.58 Acres
- Features: Mature Trees, Wooded
Details
- Additional structures: Barn Pole, Outbuilding
- Parcel number: 550603400011000015
- Horse amenities: None
Construction
Type & style
- Home type: SingleFamily
- Architectural style: Multi Level
- Property subtype: Residential, Single Family Residence
Materials
- Vinyl With Brick
- Foundation: Crawl Space
Condition
- Updated/Remodeled
- New construction: No
- Year built: 1974
Utilities & green energy
- Water: Private Well
Community & neighborhood
Location
- Region: Mooresville
- Subdivision: No Subdivision
Price history
| Date | Event | Price |
|---|---|---|
| 8/22/2024 | Sold | $380,100+4.2%$243/sqft |
Source: | ||
| 7/22/2024 | Pending sale | $364,900$234/sqft |
Source: | ||
| 7/18/2024 | Listed for sale | $364,900$234/sqft |
Source: | ||
Public tax history
| Year | Property taxes | Tax assessment |
|---|---|---|
| 2024 | $2,928 +17.5% | $310,100 +4.1% |
| 2023 | $2,492 +33.9% | $297,900 +18.2% |
| 2022 | $1,861 +0.1% | $252,100 +25% |
Find assessor info on the county website
Neighborhood: 46158
Nearby schools
GreatSchools rating
- 6/10North Madison Elementary SchoolGrades: K-6Distance: 1.5 mi
- 5/10Paul Hadley Middle SchoolGrades: 7-8Distance: 4.9 mi
- 8/10Mooresville High SchoolGrades: 9-12Distance: 4.9 mi
Schools provided by the listing agent
- Middle: Paul Hadley Middle School
- High: Mooresville High School
Source: MIBOR as distributed by MLS GRID. This data may not be complete. We recommend contacting the local school district to confirm school assignments for this home.
Get a cash offer in 3 minutes
Find out how much your home could sell for in as little as 3 minutes with a no-obligation cash offer.
Estimated market value$398,000
Get a cash offer in 3 minutes
Find out how much your home could sell for in as little as 3 minutes with a no-obligation cash offer.
Estimated market value
$398,000
