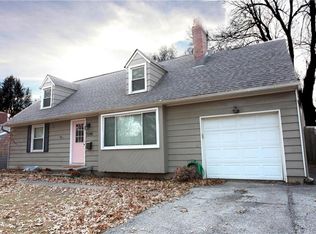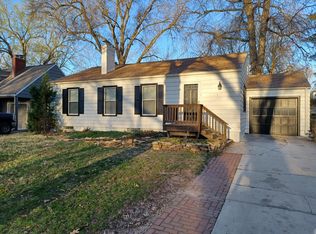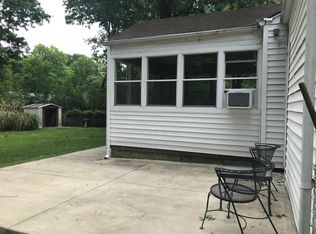Sold
Price Unknown
7236 Roe Ave, Prairie Village, KS 66208
4beds
1,821sqft
Single Family Residence
Built in 1950
7,854 Square Feet Lot
$403,400 Zestimate®
$--/sqft
$2,452 Estimated rent
Home value
$403,400
$375,000 - $432,000
$2,452/mo
Zestimate® history
Loading...
Owner options
Explore your selling options
What's special
This Cape Cod-style gem blends vintage charm with everyday comforts. Welcoming curb-appeal, a cozy fireplace, hardwood floors, a private screened in porch, and that Prairie Village charm makes this home both warm and functional. Located in coveted Shawnee Mission East, and close to neighborhood parks and The Village, it’s everything today’s sophisticated buyers are looking for, comfort, convenience, and community. Priced smart in a red-hot market, this home will not last long.
Zillow last checked: 8 hours ago
Listing updated: September 03, 2025 at 08:30am
Listing Provided by:
Michael Pierce 913-735-5388,
Seek Real Estate
Bought with:
Bryan Fish, 00242334
Real Broker, LLC
Source: Heartland MLS as distributed by MLS GRID,MLS#: 2560277
Facts & features
Interior
Bedrooms & bathrooms
- Bedrooms: 4
- Bathrooms: 2
- Full bathrooms: 2
Primary bedroom
- Features: Walk-In Closet(s)
- Level: Second
- Area: 260 Square Feet
- Dimensions: 20 x 13
Bedroom 2
- Features: Carpet
- Level: Second
- Area: 121 Square Feet
- Dimensions: 11 x 11
Bedroom 3
- Level: First
- Area: 130 Square Feet
- Dimensions: 13 x 10
Bedroom 4
- Level: First
- Area: 99 Square Feet
- Dimensions: 11 x 9
Bathroom 1
- Features: Ceramic Tiles, Shower Over Tub
- Level: First
Bathroom 2
- Features: Ceramic Tiles, Shower Over Tub
- Level: Second
Dining room
- Level: First
- Area: 132 Square Feet
- Dimensions: 12 x 11
Kitchen
- Features: Pantry
- Level: First
- Area: 72 Square Feet
- Dimensions: 12 x 6
Living room
- Features: Built-in Features, Fireplace
- Level: First
- Area: 198 Square Feet
- Dimensions: 18 x 11
Heating
- Natural Gas
Cooling
- Electric
Appliances
- Included: Dishwasher, Disposal, Humidifier, Refrigerator, Gas Range
- Laundry: In Basement
Features
- Ceiling Fan(s)
- Basement: Finished,Full
- Number of fireplaces: 1
- Fireplace features: Living Room
Interior area
- Total structure area: 1,821
- Total interior livable area: 1,821 sqft
- Finished area above ground: 1,421
- Finished area below ground: 400
Property
Parking
- Total spaces: 1
- Parking features: Attached, Garage Door Opener, Garage Faces Front
- Attached garage spaces: 1
Lot
- Size: 7,854 sqft
Details
- Parcel number: OP55000039 0005
Construction
Type & style
- Home type: SingleFamily
- Architectural style: Cape Cod
- Property subtype: Single Family Residence
Materials
- Wood Siding
- Roof: Composition
Condition
- Year built: 1950
Utilities & green energy
- Sewer: Public Sewer
- Water: Public
Community & neighborhood
Security
- Security features: Smoke Detector(s)
Location
- Region: Prairie Village
- Subdivision: Prairie Village
Other
Other facts
- Listing terms: Cash,Conventional,FHA,VA Loan
- Ownership: Private
- Road surface type: Paved
Price history
| Date | Event | Price |
|---|---|---|
| 9/2/2025 | Sold | -- |
Source: | ||
| 7/30/2025 | Contingent | $399,000$219/sqft |
Source: | ||
| 7/26/2025 | Price change | $399,000-6.1%$219/sqft |
Source: | ||
| 7/14/2025 | Price change | $425,000-5.6%$233/sqft |
Source: | ||
| 7/11/2025 | Listed for sale | $450,000+69.8%$247/sqft |
Source: | ||
Public tax history
| Year | Property taxes | Tax assessment |
|---|---|---|
| 2024 | $4,483 +2.7% | $38,123 +4.3% |
| 2023 | $4,365 +7.7% | $36,535 +8.1% |
| 2022 | $4,051 | $33,787 +10.3% |
Find assessor info on the county website
Neighborhood: 66208
Nearby schools
GreatSchools rating
- 9/10Prairie Elementary SchoolGrades: PK-6Distance: 0.9 mi
- 8/10Indian Hills Middle SchoolGrades: 7-8Distance: 1.2 mi
- 8/10Shawnee Mission East High SchoolGrades: 9-12Distance: 0.6 mi
Schools provided by the listing agent
- Elementary: Prairie
- Middle: Indian Hills
- High: SM East
Source: Heartland MLS as distributed by MLS GRID. This data may not be complete. We recommend contacting the local school district to confirm school assignments for this home.
Get a cash offer in 3 minutes
Find out how much your home could sell for in as little as 3 minutes with a no-obligation cash offer.
Estimated market value
$403,400


