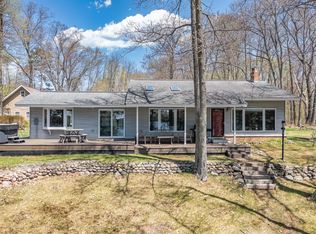Sold for $780,000 on 06/27/25
$780,000
7237 Bay Rd, Rhinelander, WI 54501
4beds
3,600sqft
Single Family Residence
Built in 2006
0.67 Acres Lot
$797,800 Zestimate®
$217/sqft
$3,304 Estimated rent
Home value
$797,800
Estimated sales range
Not available
$3,304/mo
Zestimate® history
Loading...
Owner options
Explore your selling options
What's special
Squash Lake! Yes, a gorgeous home with spectacular, sandy frontage on a premier lake in the Northwoods...4 bedroom, 4 bath, custom designed,stick built contemporary home with many amenities. Open concept Kitchen, dining, living room that features cathedral ceilings, many windows with stunning views of the lake, gas fireplace and more than sufficient space. There is a main floor 4 season sun room with attached deck that joins to the living room as well and another fireplace for those cold nights when you just want to curl up and read a good book! Large laundry, utility & pantry located just inside your entrance from the attached 2 car garage. Fully finished basement to include a kitchenette, bedroom, bath and family recreation room with walk-out. Upper level has 2 large bedrooms and a full bath. The additional garage/workshop boasts plenty of attic storage, room for toys, tools or whatever you can imagine. Landscaped, large deck overlooking the water, storage shed and dock included.
Zillow last checked: 8 hours ago
Listing updated: July 09, 2025 at 04:24pm
Listed by:
KATHY DOLCH 715-499-3111,
PINE POINT REALTY
Bought with:
ADAM GOHLKE
GOLD BAR REALTY
Source: GNMLS,MLS#: 211954
Facts & features
Interior
Bedrooms & bathrooms
- Bedrooms: 4
- Bathrooms: 4
- Full bathrooms: 4
Primary bedroom
- Level: First
- Dimensions: 11'7x16'5
Bedroom
- Level: Basement
- Dimensions: 12x12'3
Bedroom
- Level: Second
- Dimensions: 12'9x13'7
Primary bathroom
- Level: First
- Dimensions: 7'7x8'4
Bathroom
- Level: Basement
Bathroom
- Level: First
Bathroom
- Level: Second
Dining room
- Level: First
- Dimensions: 10x11
Entry foyer
- Level: First
- Dimensions: 10'10x7'6
Family room
- Level: First
- Dimensions: 14'4x21'8
Kitchen
- Level: First
- Dimensions: 8x11
Laundry
- Level: First
- Dimensions: 8'3x12'5
Living room
- Level: First
- Dimensions: 20x12'4
Other
- Level: Basement
- Dimensions: 12'3x20'5
Other
- Level: First
- Dimensions: 5x8
Heating
- Hot Water, Natural Gas
Cooling
- Central Air
Appliances
- Included: Double Oven, Dryer, Dishwasher, Exhaust Fan, Gas Oven, Gas Range, Gas Water Heater, Refrigerator, Range Hood, Trash Compactor, Washer
- Laundry: Washer Hookup, In Basement, Main Level
Features
- Main Level Primary, Cable TV
- Flooring: Carpet, Tile, Wood
- Basement: Full,Finished,Interior Entry,Walk-Out Access
- Number of fireplaces: 2
- Fireplace features: Multiple
Interior area
- Total structure area: 3,600
- Total interior livable area: 3,600 sqft
- Finished area above ground: 2,100
- Finished area below ground: 1,500
Property
Parking
- Total spaces: 2
- Parking features: Attached, Detached, Garage, Two Car Garage, Storage, Driveway
- Attached garage spaces: 2
- Has uncovered spaces: Yes
Features
- Levels: One and One Half
- Stories: 1
- Patio & porch: Covered, Deck, Open
- Exterior features: Deck, Dock, Landscaping, Out Building(s), Shed, Paved Driveway
- Has view: Yes
- View description: Water
- Has water view: Yes
- Water view: Water
- Waterfront features: Shoreline - Sand, Shoreline - Gravel, Lake Front
- Body of water: SQUASH
- Frontage type: Lakefront
- Frontage length: 100,100
Lot
- Size: 0.67 Acres
- Dimensions: 100 x 250
- Features: Dead End, Lake Front, Steep Slope, Views
Details
- Additional structures: Garage(s), Outbuilding, Shed(s)
- Parcel number: 0040106730000
- Zoning description: Residential
Construction
Type & style
- Home type: SingleFamily
- Architectural style: One and One Half Story
- Property subtype: Single Family Residence
Materials
- Frame
- Foundation: Block
- Roof: Composition,Shingle
Condition
- Year built: 2006
Utilities & green energy
- Electric: Circuit Breakers
- Sewer: County Septic Maintenance Program - Yes, Conventional Sewer
- Water: Drilled Well
- Utilities for property: Cable Available, Natural Gas Available, Phone Available
Community & neighborhood
Location
- Region: Rhinelander
Other
Other facts
- Ownership: Trust
Price history
| Date | Event | Price |
|---|---|---|
| 6/27/2025 | Sold | $780,000-1.9%$217/sqft |
Source: | ||
| 6/14/2025 | Pending sale | $795,000$221/sqft |
Source: | ||
| 5/21/2025 | Contingent | $795,000$221/sqft |
Source: | ||
| 5/13/2025 | Listed for sale | $795,000$221/sqft |
Source: | ||
Public tax history
| Year | Property taxes | Tax assessment |
|---|---|---|
| 2024 | $4,549 +11.9% | $339,200 |
| 2023 | $4,067 +4.7% | $339,200 |
| 2022 | $3,884 -28.5% | $339,200 |
Find assessor info on the county website
Neighborhood: 54501
Nearby schools
GreatSchools rating
- 4/10Crescent Elementary SchoolGrades: PK-5Distance: 5.5 mi
- 5/10James Williams Middle SchoolGrades: 6-8Distance: 8 mi
- 6/10Rhinelander High SchoolGrades: 9-12Distance: 7.8 mi
Schools provided by the listing agent
- Middle: ON J. Williams
- High: ON Rhinelander
Source: GNMLS. This data may not be complete. We recommend contacting the local school district to confirm school assignments for this home.

Get pre-qualified for a loan
At Zillow Home Loans, we can pre-qualify you in as little as 5 minutes with no impact to your credit score.An equal housing lender. NMLS #10287.
