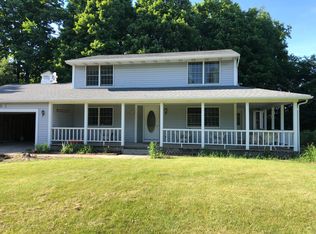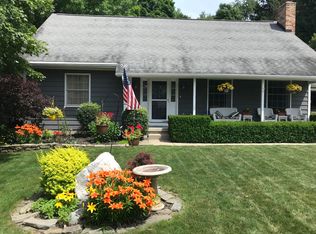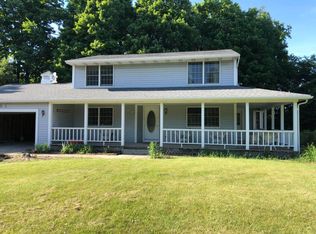Sold for $270,000
$270,000
7237 Rock Bridge Rd, Grand Ledge, MI 48837
4beds
1,683sqft
Single Family Residence
Built in 1972
0.36 Acres Lot
$274,000 Zestimate®
$160/sqft
$2,044 Estimated rent
Home value
$274,000
$225,000 - $334,000
$2,044/mo
Zestimate® history
Loading...
Owner options
Explore your selling options
What's special
Nicely updated 4-bedroom, 2 bath Cape Cod in Grand Ledge schools! New in 2025: full kitchen, flooring, paint, lights, water-proofed basement and garage door and opener! A big living room with wood-burning brick fireplace leads into the dining room with built-in shelves and slider to the backyard deck that has been scraped and repainted. The brand new kitchen features stylish white cabinets, black countertops and hardware, large farmhouse sink and stainless steel appliances. Two bedrooms and updated full bath are on the main level. Upstairs are two additional bedrooms and full bath. The basement is wide open, has been waterproofed and is ready for your finishing or storage. Good sized yard with shed out back make this a great home!
Zillow last checked: 8 hours ago
Listing updated: September 10, 2025 at 09:59am
Listed by:
Michael Sprague 517-204-5219,
RE/MAX Real Estate Professionals,
Jennifer Seguin 517-420-1272,
RE/MAX Real Estate Professionals
Bought with:
Missy Lord, 6501387790
RE/MAX Real Estate Professionals Dewitt
Source: Greater Lansing AOR,MLS#: 289998
Facts & features
Interior
Bedrooms & bathrooms
- Bedrooms: 4
- Bathrooms: 2
- Full bathrooms: 2
Primary bedroom
- Level: First
- Area: 205.2 Square Feet
- Dimensions: 15.2 x 13.5
Bedroom 2
- Level: First
- Area: 117.6 Square Feet
- Dimensions: 12 x 9.8
Bedroom 3
- Level: Second
- Area: 184.22 Square Feet
- Dimensions: 15.1 x 12.2
Bedroom 4
- Level: Second
- Area: 174.66 Square Feet
- Dimensions: 14.2 x 12.3
Dining room
- Level: First
- Area: 118.81 Square Feet
- Dimensions: 10.9 x 10.9
Kitchen
- Level: First
- Area: 135.16 Square Feet
- Dimensions: 12.4 x 10.9
Living room
- Level: First
- Area: 331.32 Square Feet
- Dimensions: 25.1 x 13.2
Heating
- Forced Air, Natural Gas
Cooling
- Central Air
Appliances
- Included: Refrigerator, Range, Oven, Dishwasher
- Laundry: In Basement
Features
- Flooring: Carpet, Vinyl
- Basement: Full
- Number of fireplaces: 1
- Fireplace features: Wood Burning
Interior area
- Total structure area: 2,805
- Total interior livable area: 1,683 sqft
- Finished area above ground: 1,683
- Finished area below ground: 0
Property
Parking
- Total spaces: 2
- Parking features: Driveway
- Garage spaces: 2
- Has uncovered spaces: Yes
Features
- Levels: Two
- Stories: 2
- Patio & porch: Front Porch, Porch
Lot
- Size: 0.36 Acres
- Dimensions: 90.76 x 171.50
- Features: Back Yard, Front Yard
Details
- Additional structures: Shed(s)
- Foundation area: 1122
- Parcel number: 04007500100000
- Zoning description: Zoning
Construction
Type & style
- Home type: SingleFamily
- Architectural style: Cape Cod
- Property subtype: Single Family Residence
Materials
- Vinyl Siding
- Foundation: Block
- Roof: Shingle
Condition
- Updated/Remodeled
- New construction: No
- Year built: 1972
Utilities & green energy
- Electric: 100 Amp Service
- Sewer: Public Sewer
- Water: Public
- Utilities for property: Cable Available
Community & neighborhood
Location
- Region: Grand Ledge
- Subdivision: Stoney Brook
Other
Other facts
- Listing terms: VA Loan,Cash,Conventional,FHA
- Road surface type: Paved
Price history
| Date | Event | Price |
|---|---|---|
| 9/10/2025 | Sold | $270,000-5.6%$160/sqft |
Source: | ||
| 8/15/2025 | Pending sale | $286,000$170/sqft |
Source: | ||
| 8/2/2025 | Contingent | $286,000$170/sqft |
Source: | ||
| 7/25/2025 | Listed for sale | $286,000+119.9%$170/sqft |
Source: | ||
| 2/7/2024 | Sold | $130,040$77/sqft |
Source: Public Record Report a problem | ||
Public tax history
| Year | Property taxes | Tax assessment |
|---|---|---|
| 2024 | -- | $108,400 +29.4% |
| 2021 | $2,304 +1.4% | $83,800 +8% |
| 2020 | $2,271 | $77,600 +5.7% |
Find assessor info on the county website
Neighborhood: 48837
Nearby schools
GreatSchools rating
- 8/10Delta Center Elementary SchoolGrades: K-4Distance: 1.8 mi
- 7/10Leon W. Hayes Middle SchoolGrades: 7-8Distance: 3.1 mi
- 8/10Grand Ledge High SchoolGrades: 9-12Distance: 3 mi
Schools provided by the listing agent
- High: Grand Ledge
Source: Greater Lansing AOR. This data may not be complete. We recommend contacting the local school district to confirm school assignments for this home.
Get pre-qualified for a loan
At Zillow Home Loans, we can pre-qualify you in as little as 5 minutes with no impact to your credit score.An equal housing lender. NMLS #10287.
Sell with ease on Zillow
Get a Zillow Showcase℠ listing at no additional cost and you could sell for —faster.
$274,000
2% more+$5,480
With Zillow Showcase(estimated)$279,480


