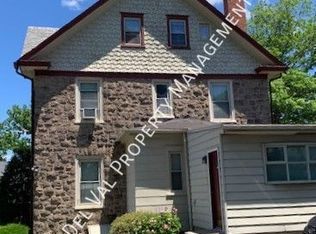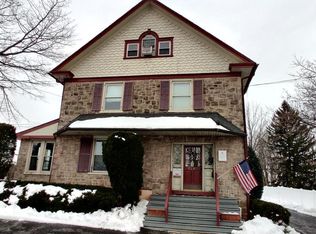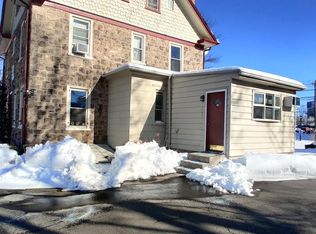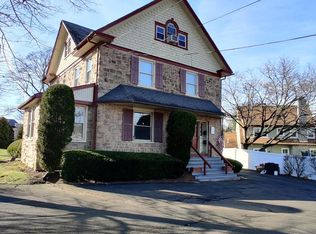Sold for $520,000
$520,000
7238 Hollywood Rd, Fort Washington, PA 19034
3beds
1,992sqft
Single Family Residence
Built in 1920
8,512 Square Feet Lot
$521,700 Zestimate®
$261/sqft
$3,142 Estimated rent
Home value
$521,700
$490,000 - $553,000
$3,142/mo
Zestimate® history
Loading...
Owner options
Explore your selling options
What's special
Reduced 80k - motivated seller! This home is nestled in the charming Fort Washington neighborhood and the desirable Colonial School District, Whitemarsh Township. This charming residence offers a perfect blend of comfort and convenience with 1,632 square feet of thoughtfully designed space, this home is ready to embrace your lifestyle. Step inside to discover a well-equipped kitchen featuring a high-efficiency gas oven/range, perfect for culinary enthusiasts. The front-loading washer and dryer, conveniently stacked, make laundry days a breeze, allowing you to spend more time enjoying the local parks and community events. The microwave enhances efficiency, allowing for quick meals on busy days. The full basement provides ample storage or the potential for a cozy retreat, while the driveway offers convenient parking for you and your guests. Enjoy the tranquility of the neighborhood, where tree-lined streets invite leisurely strolls and friendly waves from neighbors. Fort Washington is renowned for its vibrant community spirit, boasting nearby amenities that include local shops, dining options, and recreational facilities. Whether you're exploring the scenic parks or engaging in community activities, this location fosters a sense of belonging. This home is not just a place to live; it's a canvas for your memories. Embrace the warmth and comfort of Fort Washington, where every day feels like a retreat. Don't miss the opportunity to make this inviting space your own!
Zillow last checked: 8 hours ago
Listing updated: January 29, 2026 at 04:00pm
Listed by:
Dan Caparo 215-431-3255,
EXP Realty, LLC,
Listing Team: The Dan Caparo Team
Bought with:
Alex Neff, 2184051
BHHS Fox & Roach -Yardley/Newtown
Source: Bright MLS,MLS#: PAMC2149952
Facts & features
Interior
Bedrooms & bathrooms
- Bedrooms: 3
- Bathrooms: 4
- Full bathrooms: 3
- 1/2 bathrooms: 1
- Main level bathrooms: 1
Primary bedroom
- Level: Upper
Bedroom 2
- Level: Upper
Primary bathroom
- Level: Upper
Bathroom 3
- Level: Upper
Bathroom 3
- Level: Lower
Breakfast room
- Level: Main
Foyer
- Level: Main
Half bath
- Level: Main
Kitchen
- Level: Main
Living room
- Level: Main
Recreation room
- Level: Lower
Sitting room
- Level: Main
Heating
- Central, Forced Air, Natural Gas
Cooling
- Central Air, Electric
Appliances
- Included: Dryer, Microwave, Oven/Range - Gas, Washer, Washer/Dryer Stacked, Water Heater, Gas Water Heater
- Laundry: Main Level
Features
- Combination Kitchen/Dining, Crown Molding
- Flooring: Hardwood
- Basement: Finished
- Number of fireplaces: 1
- Fireplace features: Wood Burning
Interior area
- Total structure area: 1,992
- Total interior livable area: 1,992 sqft
- Finished area above ground: 1,632
- Finished area below ground: 360
Property
Parking
- Total spaces: 5
- Parking features: Garage Faces Front, Asphalt, Driveway, Detached
- Garage spaces: 1
- Uncovered spaces: 4
Accessibility
- Accessibility features: None
Features
- Levels: Two
- Stories: 2
- Patio & porch: Deck, Porch
- Exterior features: Play Equipment
- Pool features: None
Lot
- Size: 8,512 sqft
Details
- Additional structures: Above Grade, Below Grade
- Parcel number: 650005858035
- Zoning: B
- Special conditions: Standard
Construction
Type & style
- Home type: SingleFamily
- Architectural style: Victorian
- Property subtype: Single Family Residence
Materials
- Frame
- Foundation: Other
- Roof: Shingle
Condition
- Very Good
- New construction: No
- Year built: 1920
Utilities & green energy
- Sewer: Public Sewer
- Water: Public
- Utilities for property: Above Ground
Community & neighborhood
Location
- Region: Fort Washington
- Subdivision: Fort Washington
- Municipality: WHITEMARSH TWP
Other
Other facts
- Listing agreement: Exclusive Right To Sell
- Listing terms: Cash,Conventional,Negotiable
- Ownership: Fee Simple
Price history
| Date | Event | Price |
|---|---|---|
| 1/29/2026 | Sold | $520,000-5.4%$261/sqft |
Source: | ||
| 1/11/2026 | Pending sale | $549,900$276/sqft |
Source: | ||
| 12/21/2025 | Contingent | $549,900$276/sqft |
Source: | ||
| 11/30/2025 | Price change | $549,9000%$276/sqft |
Source: | ||
| 11/19/2025 | Price change | $550,000-2.7%$276/sqft |
Source: | ||
Public tax history
| Year | Property taxes | Tax assessment |
|---|---|---|
| 2025 | $3,271 +3.8% | $98,480 |
| 2024 | $3,152 | $98,480 |
| 2023 | $3,152 +4.4% | $98,480 |
Find assessor info on the county website
Neighborhood: 19034
Nearby schools
GreatSchools rating
- 10/10Whitemarsh El SchoolGrades: K-3Distance: 3.5 mi
- 7/10Colonial Middle SchoolGrades: 6-8Distance: 5.2 mi
- 9/10Plymouth-Whitemarsh Senior High SchoolGrades: 9-12Distance: 4 mi
Schools provided by the listing agent
- Middle: Colonial
- District: Colonial
Source: Bright MLS. This data may not be complete. We recommend contacting the local school district to confirm school assignments for this home.
Get a cash offer in 3 minutes
Find out how much your home could sell for in as little as 3 minutes with a no-obligation cash offer.
Estimated market value$521,700
Get a cash offer in 3 minutes
Find out how much your home could sell for in as little as 3 minutes with a no-obligation cash offer.
Estimated market value
$521,700



