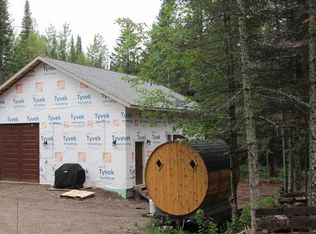Sold for $420,000
$420,000
7238 Morris Thomas Rd, Cloquet, MN 55720
3beds
1,561sqft
Single Family Residence
Built in 2023
5.1 Acres Lot
$437,600 Zestimate®
$269/sqft
$2,805 Estimated rent
Home value
$437,600
$381,000 - $503,000
$2,805/mo
Zestimate® history
Loading...
Owner options
Explore your selling options
What's special
Northern Minnesota Private retreat! One level living in this 3 bedroom 2 bath newer construction on beautifully wooded 5-acres high and dry featuring a stunning mix of tamarack, maple, and spruce trees, with trails. Open concept, Hickory cabinets, stainless steel appliances, gas stove, master bath, French doors out to expansive deck where you’ll enjoy the wooded privacy. This home was built with efficiency in mind, well-insulated. Main living space boasts warm pine tongue-and-groove ceilings, a lot of natural wood and a cozy freestanding airtight wood stove that easily heats the entire home. Radiant in-floor heating powered by hot water adds to the comfort and energy efficiency, keeping utility costs low. Equity building opportunity on the unfinished 2nd level attic space by adding two more bedrooms and a full bath — the layout and plumbing is ready when you are. The spacious attached heated garage is a dream, featuring 10-foot doors, 12-foot ceilings, and attic trusses for extra storage or future expansion. Step outside and relax in your private outdoor sauna, then enjoy the peace and quiet of your scenic surroundings. Whether you’re dreaming of building your own home or looking for acreage and privacy without starting from scratch, this property offers the best of both worlds. This could be your up-north dream home!
Zillow last checked: 8 hours ago
Listing updated: September 08, 2025 at 04:29pm
Listed by:
Penny Lynn Tuominen 218-391-5575,
North Point Realty
Bought with:
Jamie Sathers-Day, MN 20304588
JS Realty
Source: Lake Superior Area Realtors,MLS#: 6119571
Facts & features
Interior
Bedrooms & bathrooms
- Bedrooms: 3
- Bathrooms: 2
- Full bathrooms: 1
- 3/4 bathrooms: 1
- Main level bedrooms: 1
Primary bedroom
- Description: Spacious walk-in closet. 3/4 bath.
- Level: Main
- Area: 182.71 Square Feet
- Dimensions: 12.1 x 15.1
Bedroom
- Description: Walk-in closet. Engineered flooring.
- Level: Main
- Area: 124.23 Square Feet
- Dimensions: 12.3 x 10.1
Bedroom
- Description: Engineered flooring Roomy bedroom.
- Level: Main
- Area: 213.36 Square Feet
- Dimensions: 12.7 x 16.8
Entry hall
- Level: Main
- Area: 99.64 Square Feet
- Dimensions: 9.4 x 10.6
Kitchen
- Description: Lots of cupboards and cabinets. Large and deep stainless steel sink. Engineered flooring. Plenty of eating space. Potential room for a center island
- Level: Main
- Area: 267.43 Square Feet
- Dimensions: 16.11 x 16.6
Laundry
- Description: Laundry and utility room. Energy star high efficiency boiler for even in floor heat.
- Level: Main
- Area: 68.62 Square Feet
- Dimensions: 7.3 x 9.4
Living room
- Description: Naturally bright. Beautiful engineered floors. Airtight woodburning stove.
- Level: Main
- Area: 375.1 Square Feet
- Dimensions: 15.5 x 24.2
Heating
- In Floor Heat
Appliances
- Included: Dishwasher, Microwave, Range, Refrigerator
- Laundry: Main Level, Dryer Hook-Ups, Washer Hookup
Features
- Eat In Kitchen, Natural Woodwork
- Doors: Patio Door
- Windows: Vinyl Windows
- Has basement: Yes
- Attic: Walk-In
- Has fireplace: Yes
- Fireplace features: Free Standing
Interior area
- Total interior livable area: 1,561 sqft
- Finished area above ground: 1,561
- Finished area below ground: 0
Property
Parking
- Total spaces: 2
- Parking features: Gravel, Attached, Attic, Drains, Electrical Service, Heat, Plumbing, Slab
- Attached garage spaces: 2
Lot
- Size: 5.10 Acres
- Dimensions: 330 x 330
- Features: Many Trees, See Remarks
- Residential vegetation: Heavily Wooded
Details
- Parcel number: 275002500742
Construction
Type & style
- Home type: SingleFamily
- Architectural style: Ranch
- Property subtype: Single Family Residence
Materials
- Metal, Frame/Wood
- Roof: Asphalt Shingle
Condition
- Previously Owned
- Year built: 2023
Utilities & green energy
- Electric: Lake Country Power
- Sewer: Mound Septic
- Water: Drilled
- Utilities for property: DSL, Fiber Optic
Community & neighborhood
Location
- Region: Cloquet
Other
Other facts
- Listing terms: Cash,Conventional,FHA,VA Loan
Price history
| Date | Event | Price |
|---|---|---|
| 7/28/2025 | Sold | $420,000-6.7%$269/sqft |
Source: | ||
| 6/19/2025 | Pending sale | $450,000$288/sqft |
Source: | ||
| 6/14/2025 | Price change | $450,000-9.8%$288/sqft |
Source: | ||
| 6/1/2025 | Price change | $499,000-5%$320/sqft |
Source: | ||
| 5/24/2025 | Listed for sale | $525,000-7.9%$336/sqft |
Source: | ||
Public tax history
Tax history is unavailable.
Neighborhood: 55720
Nearby schools
GreatSchools rating
- 6/10Churchill Elementary SchoolGrades: PK-4Distance: 3.1 mi
- 5/10Cloquet Middle SchoolGrades: 5-8Distance: 4.7 mi
- 8/10Cloquet SeniorGrades: 9-12Distance: 4.6 mi
Get pre-qualified for a loan
At Zillow Home Loans, we can pre-qualify you in as little as 5 minutes with no impact to your credit score.An equal housing lender. NMLS #10287.
