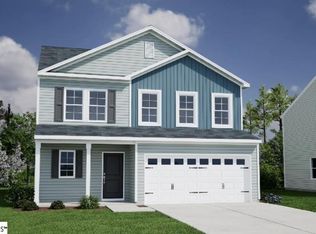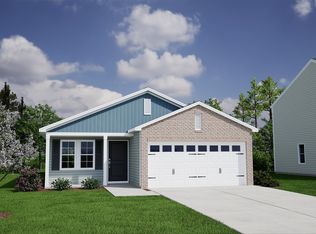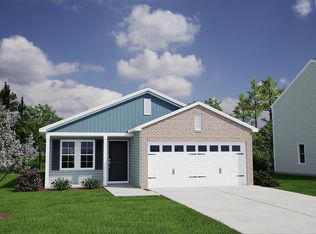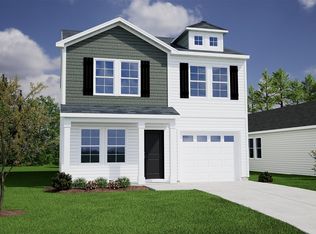Sold-in house
$288,000
7238 New Harmony Way, Inman, SC 29349
4beds
2,392sqft
Single Family Residence
Built in 2025
4,356 Square Feet Lot
$296,300 Zestimate®
$120/sqft
$2,408 Estimated rent
Home value
$296,300
$279,000 - $314,000
$2,408/mo
Zestimate® history
Loading...
Owner options
Explore your selling options
What's special
When you approach this home located in a cul-de-sac, you'll be impressed by its appearance. The stylish gray vinyl siding with blue accents complements the front stone beautifully. As you enter, you'll be welcomed by a versatile flex room, suitable for a home office, formal living room, and dining room. The kitchen boasts numerous upgrades, including white shaker-style cabinets, GE stainless steel gas appliances, and granite countertops. It overlooks the family room providing an open-concept feel. Upstairs you have a loft that will be the perfect place to curl up with a book. The spacious secondary bedrooms have plenty of closet space and share a hall bathroom. The primary suite has a vaulted ceiling, a large walk-in closet, quartz countertops, and a five-foot shower in the bathroom. Come visit Wingate today to see this beautiful home!
Zillow last checked: 8 hours ago
Listing updated: May 21, 2025 at 01:38pm
Listed by:
Nicholas Johnson 803-445-3366,
Mungo Homes Properties LLC Greenville,
Tim Keaton 864-313-9623,
Mungo Homes Properties LLC Greenville
Bought with:
Victoria Orzhekhovsky, SC
Keller Williams Realty
Source: SAR,MLS#: 316461
Facts & features
Interior
Bedrooms & bathrooms
- Bedrooms: 4
- Bathrooms: 3
- Full bathrooms: 2
- 1/2 bathrooms: 1
Primary bedroom
- Level: First
- Area: 224
- Dimensions: 16x14
Bedroom 2
- Level: Second
- Area: 182
- Dimensions: 13x14
Bedroom 3
- Level: Second
- Area: 182
- Dimensions: 13x14
Bedroom 4
- Level: Second
- Area: 120
- Dimensions: 10x12
Kitchen
- Level: First
- Area: 169
- Dimensions: 13x13
Laundry
- Level: Second
- Area: 36
- Dimensions: 6x6
Living room
- Level: First
- Area: 255
- Dimensions: 15x17
Loft
- Level: Second
- Area: 225
- Dimensions: 15x15
Patio
- Level: First
- Area: 120
- Dimensions: 10x12
Heating
- Gas - Natural
Cooling
- Central Air
Appliances
- Included: Gas Cooktop, Electric Oven, Tankless Water Heater
- Laundry: 2nd Floor, Walk-In
Features
- Ceiling - Smooth, Solid Surface Counters, Open Floorplan, Walk-In Pantry
- Flooring: Carpet, Luxury Vinyl
- Windows: Insulated Windows, Tilt-Out
- Has basement: No
- Attic: Storage
- Has fireplace: No
Interior area
- Total interior livable area: 2,392 sqft
- Finished area above ground: 2,392
- Finished area below ground: 0
Property
Parking
- Total spaces: 2
- Parking features: Attached, Garage Door Opener, Garage, Attached Garage
- Attached garage spaces: 2
- Has uncovered spaces: Yes
Features
- Levels: Two
- Patio & porch: Patio, Porch
Lot
- Size: 4,356 sqft
Details
- Parcel number: 2360008756
Construction
Type & style
- Home type: SingleFamily
- Property subtype: Single Family Residence
Materials
- Vinyl Siding
- Foundation: Slab
- Roof: Composition
Condition
- New construction: Yes
- Year built: 2025
Details
- Builder name: Mungo Homes
Utilities & green energy
- Sewer: Public Sewer
- Water: Available
Community & neighborhood
Security
- Security features: Smoke Detector(s)
Community
- Community features: Common Areas, Street Lights
Location
- Region: Inman
- Subdivision: Wingate
HOA & financial
HOA
- Has HOA: Yes
- HOA fee: $300 annually
- Amenities included: Street Lights
- Services included: Common Area
Price history
| Date | Event | Price |
|---|---|---|
| 3/28/2025 | Sold | $288,000$120/sqft |
Source: | ||
| 3/2/2025 | Pending sale | $288,000$120/sqft |
Source: | ||
| 1/17/2025 | Price change | $288,000-1.7%$120/sqft |
Source: | ||
| 12/11/2024 | Price change | $293,000-1.3%$122/sqft |
Source: | ||
| 11/13/2024 | Price change | $297,000-3.9%$124/sqft |
Source: | ||
Public tax history
| Year | Property taxes | Tax assessment |
|---|---|---|
| 2025 | -- | $532 -33.3% |
| 2024 | $282 +0.3% | $798 |
| 2023 | $281 | $798 |
Find assessor info on the county website
Neighborhood: 29349
Nearby schools
GreatSchools rating
- 9/10Sugar Ridge ElementaryGrades: PK-5Distance: 1.2 mi
- 7/10Boiling Springs Middle SchoolGrades: 6-8Distance: 0.3 mi
- 7/10Boiling Springs High SchoolGrades: 9-12Distance: 2.6 mi
Schools provided by the listing agent
- Elementary: 2-Sugar Ridge
- Middle: 2-Boiling Springs
- High: 2-Boiling Springs
Source: SAR. This data may not be complete. We recommend contacting the local school district to confirm school assignments for this home.
Get a cash offer in 3 minutes
Find out how much your home could sell for in as little as 3 minutes with a no-obligation cash offer.
Estimated market value
$296,300



