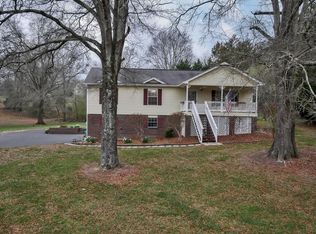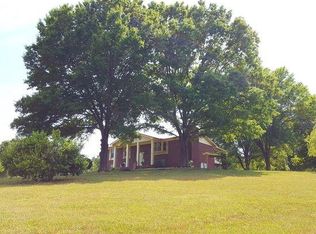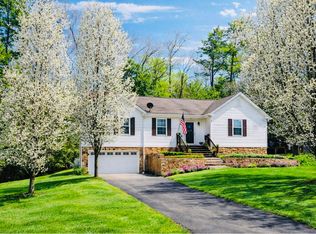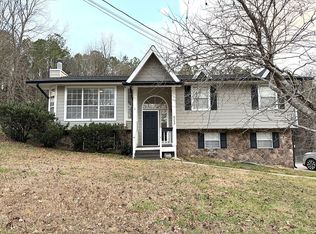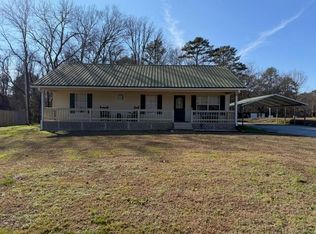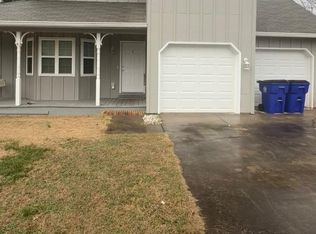Looking for a beautiful and affordable home with a HUGE backyard and extra shop/storage area? Well look no more. Welcome to 7238 Sims Rd! 1800 sq. ft. house on 1.2 (+/-) acres (2 lots, 7240 Sims Rd. lot included). Step up on your rocking chair porch where you can curl up with your coffee while enjoying the nature around you. Then step into your living room with beautiful hardwood floors. The hardwood floors continue through the downstairs except in the pantry. Custom made blinds throughout the whole house. The galley kitchen boasts all new high end LG stainless steal appliances. Downstairs you'll find a cute breakfast nook as well, laundry room, large pantry, half bath and dining room/office (that could be converted into a 4th bedroom) completes the downstairs. Upstairs you'll find 3 bedrooms, 2 baths with a private master bed and bath. Kitchen has tile backsplash, and pull out drawers behind cabinet doors...great for storing pots and pans, mixing bowls, and all your kitchen tools. Head out back to find a large screened in deck that overlooks the huge backyard and fenced in garden. Don't forget to check out the large detached garage that is large enough for 2 vehicles, has built in work bench, and can be an amazing area for hobbies or whatever fits your needs. 2 HVAC units. New Insulated siding, windows, and roof were all done in 2022-2023. All 3 are covered under warranty that is transferrable. New septic field lines. New light fixtures, ceiling fans, and paint. Make this home and 2 lots yours today. 5 mins to grocery store, lake and Skull Island.
For sale by owner
$389,000
7238 Sims Rd, Harrison, TN 37341
3beds
1,800sqft
Est.:
SingleFamily
Built in 2003
1.12 Acres Lot
$-- Zestimate®
$216/sqft
$-- HOA
What's special
Rocking chair porchHuge backyardLaundry roomLarge pantryCute breakfast nookBeautiful hardwood floors
What the owner loves about this home
Two Lots, Galley kitchen, Front Porch, Back Deck, Garden Area, extra large building, large yard, wildlife,
- 98 days |
- 724 |
- 40 |
Listed by:
Property Owner (423) 667-9693
Facts & features
Interior
Bedrooms & bathrooms
- Bedrooms: 3
- Bathrooms: 3
- Full bathrooms: 2
- 1/2 bathrooms: 1
Heating
- Heat pump, Electric
Cooling
- Central
Appliances
- Included: Dishwasher, Microwave, Range / Oven
Features
- Flooring: Carpet, Hardwood, Linoleum / Vinyl
- Basement: None
Interior area
- Total interior livable area: 1,800 sqft
Property
Parking
- Total spaces: 4
- Parking features: Garage - Attached, Garage - Detached
Features
- Exterior features: Other, Vinyl, Brick
- Has view: Yes
- View description: None
Lot
- Size: 1.12 Acres
Details
- Parcel number: 07702015
Construction
Type & style
- Home type: SingleFamily
Materials
- Roof: Asphalt
Condition
- New construction: No
- Year built: 2003
Utilities & green energy
- Utilities for property: Cable Lines/Under Ground, Electric Lines/Under Ground
Community & HOA
Location
- Region: Harrison
Financial & listing details
- Price per square foot: $216/sqft
- Tax assessed value: $239,200
- Annual tax amount: $1,347
- Date on market: 10/31/2025
Estimated market value
Not available
Estimated sales range
Not available
$2,299/mo
Price history
Price history
| Date | Event | Price |
|---|---|---|
| 10/31/2025 | Listed for sale | $389,000-4.9%$216/sqft |
Source: Owner Report a problem | ||
| 10/7/2025 | Listing removed | $409,000$227/sqft |
Source: Greater Chattanooga Realtors #1518105 Report a problem | ||
| 9/9/2025 | Price change | $409,000-2.4%$227/sqft |
Source: Greater Chattanooga Realtors #1518105 Report a problem | ||
| 8/5/2025 | Listed for sale | $419,000+10.3%$233/sqft |
Source: Greater Chattanooga Realtors #1518105 Report a problem | ||
| 6/29/2022 | Sold | $380,000+1.3%$211/sqft |
Source: | ||
Public tax history
Public tax history
| Year | Property taxes | Tax assessment |
|---|---|---|
| 2024 | $1,347 | $59,800 |
| 2023 | $1,347 | $59,800 |
| 2022 | $1,347 +0.7% | $59,800 |
Find assessor info on the county website
BuyAbility℠ payment
Est. payment
$2,162/mo
Principal & interest
$1848
Property taxes
$178
Home insurance
$136
Climate risks
Neighborhood: 37341
Nearby schools
GreatSchools rating
- 4/10Snow Hill Elementary SchoolGrades: PK-5Distance: 2.1 mi
- 6/10Hunter Middle SchoolGrades: 6-8Distance: 7.1 mi
- 3/10Central High SchoolGrades: 9-12Distance: 8.5 mi
Schools provided by the listing agent
- Elementary: Snow Hill Elementary
- Middle: Hunter Middle
- High: Central High School
Source: The MLS. This data may not be complete. We recommend contacting the local school district to confirm school assignments for this home.
- Loading
