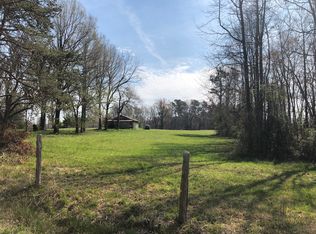Sold for $1,625,000
$1,625,000
7239 Bulb Rd, Julian, NC 27283
4beds
5,201sqft
Stick/Site Built, Residential, Single Family Residence
Built in 2003
25.39 Acres Lot
$1,625,300 Zestimate®
$--/sqft
$3,247 Estimated rent
Home value
$1,625,300
$1.51M - $1.74M
$3,247/mo
Zestimate® history
Loading...
Owner options
Explore your selling options
What's special
This is the one you've been waiting for. Privacy, retreat, peace of mind. As you start down the gently winding 1/4 mile driveway, you are greeted by the sparkling 2 acre stocked pond w/substantial custom timber framed 4,551 square foot home perfectly situated to drink in the view. Cathedral ceilings w/gorgeous exposed wooden beams, stunning floor-to-ceiling rock fireplace & feature wall in the living room & in addition to another floor to ceiling fireplace in the primary bedroom. Gourmet kitchen w/high-end SS appliances including Viking oven & large butler's pantry/mudroom. Wrap-around porch. Main level primary bedroom w/cathedral ceiling, fireplace & large ensuite. Energy efficient w/every detail thought out, the home alone is everything you could want. Add in the 4 car garage w/huge bonus room above, an industrial style greenhouse, turn-key woodshop, fruit trees, hot tub, chicken coop-Luxury, privacy, & potential self-sufficiency all wrapped into one remarkable property.
Zillow last checked: 8 hours ago
Listing updated: November 24, 2025 at 10:46am
Listed by:
James Wooten 336-512-6278,
Keller Williams Central
Bought with:
Mica Mathews, 320980
Fathom Realty
Source: Triad MLS,MLS#: 1185006 Originating MLS: Greensboro
Originating MLS: Greensboro
Facts & features
Interior
Bedrooms & bathrooms
- Bedrooms: 4
- Bathrooms: 4
- Full bathrooms: 3
- 1/2 bathrooms: 1
- Main level bathrooms: 2
Primary bedroom
- Level: Main
- Dimensions: 18 x 16.58
Bedroom 2
- Level: Main
- Dimensions: 14.67 x 11.58
Bedroom 3
- Level: Main
- Dimensions: 14.67 x 11.58
Bedroom 4
- Level: Second
- Dimensions: 19.08 x 16
Bonus room
- Level: Second
- Dimensions: 14.08 x 21.92
Den
- Level: Main
- Dimensions: 16.92 x 11.58
Dining room
- Level: Main
- Dimensions: 20.83 x 16.58
Entry
- Level: Main
- Dimensions: 10.17 x 9.58
Kitchen
- Level: Main
- Dimensions: 14.08 x 18.33
Laundry
- Level: Main
- Dimensions: 7.83 x 16
Living room
- Level: Main
- Dimensions: 28 x 20
Loft
- Level: Second
- Dimensions: 30 x 12
Recreation room
- Level: Basement
- Dimensions: 14.67 x 20.25
Heating
- Dual Fuel System, Heat Pump, Natural Gas
Cooling
- Central Air, Heat Pump
Appliances
- Included: Microwave, Oven, Built-In Refrigerator, Dishwasher, Disposal, Gas Cooktop, Range Hood, Water Purifier, Gas Water Heater, Tankless Water Heater
- Laundry: Dryer Connection, Main Level, Washer Hookup
Features
- Great Room, Built-in Features, Ceiling Fan(s), Kitchen Island, Separate Shower, Vaulted Ceiling(s)
- Flooring: Carpet, Tile, Wood
- Windows: Insulated Windows
- Basement: Partially Finished, Basement, Crawl Space
- Number of fireplaces: 3
- Fireplace features: Great Room, Primary Bedroom
Interior area
- Total structure area: 5,578
- Total interior livable area: 5,201 sqft
- Finished area above ground: 4,633
- Finished area below ground: 568
Property
Parking
- Total spaces: 4
- Parking features: Driveway, Garage, Garage Door Opener, Detached
- Garage spaces: 4
- Has uncovered spaces: Yes
Features
- Levels: One and One Half
- Stories: 1
- Patio & porch: Porch
- Exterior features: Dog Run, Garden
- Pool features: None
Lot
- Size: 25.39 Acres
- Features: Partial Flood Zone
Details
- Additional structures: Storage
- Parcel number: 0123467
- Zoning: res
- Special conditions: Owner Sale
- Other equipment: Generator, Sump Pump
Construction
Type & style
- Home type: SingleFamily
- Architectural style: Traditional
- Property subtype: Stick/Site Built, Residential, Single Family Residence
Materials
- Stone, Wood Siding
Condition
- Year built: 2003
Utilities & green energy
- Sewer: Septic Tank
- Water: Well
Community & neighborhood
Security
- Security features: Security System, Smoke Detector(s)
Location
- Region: Julian
Other
Other facts
- Listing agreement: Exclusive Right To Sell
- Listing terms: Cash,Conventional,VA Loan
Price history
| Date | Event | Price |
|---|---|---|
| 11/24/2025 | Sold | $1,625,000-4.1% |
Source: | ||
| 8/25/2025 | Pending sale | $1,695,000 |
Source: | ||
| 6/20/2025 | Listed for sale | $1,695,000+1069% |
Source: | ||
| 8/26/1999 | Sold | $145,000$28/sqft |
Source: Public Record Report a problem | ||
Public tax history
| Year | Property taxes | Tax assessment |
|---|---|---|
| 2025 | $7,966 | $935,100 |
| 2024 | $7,966 | $935,100 |
| 2023 | $7,966 | $935,100 |
Find assessor info on the county website
Neighborhood: 27283
Nearby schools
GreatSchools rating
- 7/10Nathanael Greene Elementary SchoolGrades: K-5Distance: 3.3 mi
- 3/10Southeast Guilford Middle SchoolGrades: 6-8Distance: 5.2 mi
- 7/10Southeast Guilford High SchoolGrades: 9-12Distance: 5.4 mi
Schools provided by the listing agent
- Elementary: Nathanael Greene
- Middle: Southeast
- High: Southeast
Source: Triad MLS. This data may not be complete. We recommend contacting the local school district to confirm school assignments for this home.
Get a cash offer in 3 minutes
Find out how much your home could sell for in as little as 3 minutes with a no-obligation cash offer.
Estimated market value$1,625,300
Get a cash offer in 3 minutes
Find out how much your home could sell for in as little as 3 minutes with a no-obligation cash offer.
Estimated market value
$1,625,300
