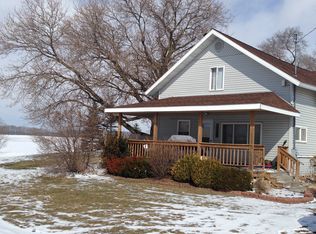Sold for $181,900
$181,900
7239 E Rosebush Rd, Mount Pleasant, MI 48858
3beds
1,100sqft
Single Family Residence
Built in 1950
2.16 Acres Lot
$190,700 Zestimate®
$165/sqft
$1,178 Estimated rent
Home value
$190,700
$179,000 - $204,000
$1,178/mo
Zestimate® history
Loading...
Owner options
Explore your selling options
What's special
This charming 3-bedroom, 1.5-bathroom home offers an authentic country experience with modern comforts, perfectly situated just over two miles off US-127 for easy access to town conveniences. Step into a warm and inviting living area that flows seamlessly into a cozy kitchen, ideal for crafting culinary delights and enjoying intimate gatherings. The home features quaint barn doors that add a rustic flair to its charm. The property truly shines outdoors with its impressive 36 x 60 pole barn, fully equipped with electricity and concrete floors—perfect for hobbyists or those in need of ample storage space. The home sits amidst a peaceful country setting, providing a serene escape from city life. Don't miss your chance to own a slice of tranquil country living at its finest.
Zillow last checked: 8 hours ago
Listing updated: September 26, 2025 at 02:06pm
Listed by:
Tricia Boerma 989-560-5779,
BOERMA REALTY, LLC 989-560-5779
Bought with:
Jane Ann Palmer, 6501420741
CENTURY 21 SIGNATURE REALTY - CLARE
Source: NGLRMLS,MLS#: 1931873
Facts & features
Interior
Bedrooms & bathrooms
- Bedrooms: 3
- Bathrooms: 2
- Full bathrooms: 1
- 1/2 bathrooms: 1
- Main level bathrooms: 2
- Main level bedrooms: 3
Primary bedroom
- Level: Main
- Area: 99
- Dimensions: 9 x 11
Bedroom 2
- Level: Main
- Area: 77
- Dimensions: 11 x 7
Bedroom 3
- Level: Main
- Area: 77
- Dimensions: 11 x 7
Primary bathroom
- Features: None
Family room
- Level: Main
- Area: 207
- Dimensions: 23 x 9
Kitchen
- Level: Main
- Area: 154
- Dimensions: 14 x 11
Living room
- Level: Main
- Area: 187
- Dimensions: 17 x 11
Heating
- Hot Water, Propane
Appliances
- Included: Refrigerator, Oven/Range, Dishwasher, Washer, Dryer
- Laundry: Main Level
Features
- Drywall, Cable TV
- Flooring: Carpet, Laminate
- Basement: Crawl Space
- Has fireplace: Yes
- Fireplace features: Electric
Interior area
- Total structure area: 1,100
- Total interior livable area: 1,100 sqft
- Finished area above ground: 1,100
- Finished area below ground: 0
Property
Parking
- Parking features: None, Gravel
Accessibility
- Accessibility features: None
Features
- Levels: One
- Stories: 1
- Patio & porch: Porch
- Has view: Yes
- View description: Countryside View
- Waterfront features: None
Lot
- Size: 2.16 Acres
- Dimensions: 204 x 99 x 195 x 280 x 399 x 188
- Features: Evergreens, Level, Metes and Bounds
Details
- Additional structures: Pole Building(s)
- Parcel number: 060083000403
- Zoning description: Residential
Construction
Type & style
- Home type: SingleFamily
- Property subtype: Single Family Residence
Materials
- Frame, Aluminum Siding
- Roof: Metal
Condition
- New construction: No
- Year built: 1950
Utilities & green energy
- Sewer: Private Sewer
- Water: Private
Community & neighborhood
Community
- Community features: None
Location
- Region: Mount Pleasant
- Subdivision: None
HOA & financial
HOA
- Services included: None
Other
Other facts
- Listing agreement: Exclusive Right Sell
- Price range: $181.9K - $181.9K
- Listing terms: Conventional,Cash,FHA,USDA Loan
- Ownership type: Private Owner
- Road surface type: Asphalt
Price history
| Date | Event | Price |
|---|---|---|
| 9/26/2025 | Sold | $181,900$165/sqft |
Source: | ||
| 9/18/2025 | Pending sale | $181,900$165/sqft |
Source: | ||
| 7/19/2025 | Listed for sale | $181,900$165/sqft |
Source: | ||
| 6/7/2025 | Contingent | $181,900$165/sqft |
Source: | ||
| 5/27/2025 | Price change | $181,900-1.6%$165/sqft |
Source: | ||
Public tax history
| Year | Property taxes | Tax assessment |
|---|---|---|
| 2025 | -- | $85,800 +10.4% |
| 2024 | $1,530 | $77,700 +50% |
| 2023 | -- | $51,800 +10.4% |
Find assessor info on the county website
Neighborhood: 48858
Nearby schools
GreatSchools rating
- 3/10Mary Mcguire SchoolGrades: 3-5Distance: 6.7 mi
- 6/10Mt Pleasant Middle SchoolGrades: 6-8Distance: 8.3 mi
- 9/10Mt. Pleasant Senior High SchoolGrades: 9-12Distance: 8 mi
Schools provided by the listing agent
- District: Mount Pleasant City School District
Source: NGLRMLS. This data may not be complete. We recommend contacting the local school district to confirm school assignments for this home.
Get pre-qualified for a loan
At Zillow Home Loans, we can pre-qualify you in as little as 5 minutes with no impact to your credit score.An equal housing lender. NMLS #10287.
