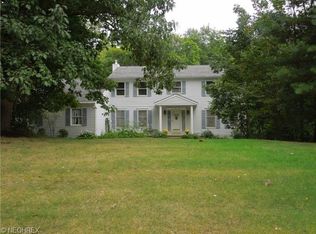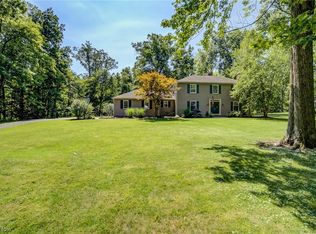Sold for $650,000
$650,000
7239 Huntington Rd, Hudson, OH 44236
5beds
3,614sqft
Single Family Residence
Built in 1978
0.75 Acres Lot
$666,200 Zestimate®
$180/sqft
$3,766 Estimated rent
Home value
$666,200
$613,000 - $726,000
$3,766/mo
Zestimate® history
Loading...
Owner options
Explore your selling options
What's special
Stunning inside and out, this fully remodeled 5 bedroom colonial in Hudson Schools is packed with high end updates and thoughtful details throughout! A newer roof, furnace, and A/C take care of the big items, while brand new windows and gutters add to the fresh curb appeal. Inside, a classic layout has been completely reimagined with today’s style in mind. Formal living and dining rooms sit at the front of the home, while new luxury vinyl plank flooring flows into an incredible kitchen featuring quartz countertops, a decorative tile backsplash, center island, and stainless steel appliances, including a Samsung Smart Range. A wine bar connects the kitchen to the family room, where an electric fireplace creates a warm and inviting space to gather. The vaulted sunroom is filled with natural light thanks to skylights and walls of windows, offering a perfect spot to unwind or enjoy casual meals with a view. A guest bath and laundry room complete the main level. Upstairs, the spacious primary suite feels like a retreat, with a walk-in closet and a beautifully updated bath featuring a tiled shower and double sink vanity. Three more bedrooms share a sleek hall bath with a tub and shower combo. The third floor adds a fifth bedroom plus a bonus room, perfect for a playroom, office, or hobby space. The finished lower level offers even more living space with a rec room, new carpet, and glass block windows. Outside, the 3/4 acre lot is set up for entertaining with a composite deck, paver patio, built-in grill, and gas firepit. A two car side load garage with 2 new WIFI enabled openers rounds it out. Located in a desirable neighborhood with a pond and playground, and just minutes from schools, highways, and downtown Hudson, this home truly stands out. Don’t miss it!
Zillow last checked: 8 hours ago
Listing updated: September 30, 2025 at 01:12pm
Listing Provided by:
Jose Medina 330-595-9811 jose@josesellshomes.com,
Keller Williams Legacy Group Realty
Bought with:
Michelle Williams, 2020008734
McDowell Homes Real Estate Services
Jeffrey Carducci, 2013001981
McDowell Homes Real Estate Services
Source: MLS Now,MLS#: 5138200 Originating MLS: Stark Trumbull Area REALTORS
Originating MLS: Stark Trumbull Area REALTORS
Facts & features
Interior
Bedrooms & bathrooms
- Bedrooms: 5
- Bathrooms: 3
- Full bathrooms: 2
- 1/2 bathrooms: 1
- Main level bathrooms: 1
Primary bedroom
- Description: WIC 7x7,Flooring: Carpet
- Level: Second
- Dimensions: 18 x 13
Bedroom
- Description: Flooring: Carpet
- Level: Second
- Dimensions: 13 x 10
Bedroom
- Description: Flooring: Carpet
- Level: Second
- Dimensions: 12 x 11
Bedroom
- Description: Flooring: Carpet
- Level: Second
- Dimensions: 14 x 12
Bedroom
- Description: Flooring: Carpet
- Level: Third
- Dimensions: 26 x 13
Bedroom
- Description: Flooring: Carpet
- Level: Third
- Dimensions: 14 x 13
Dining room
- Description: Flooring: Luxury Vinyl Tile
- Level: First
- Dimensions: 14 x 12
Eat in kitchen
- Description: Flooring: Luxury Vinyl Tile
- Level: First
- Dimensions: 20 x 12
Family room
- Description: Flooring: Luxury Vinyl Tile
- Features: Fireplace
- Level: First
- Dimensions: 20 x 13
Laundry
- Description: Flooring: Luxury Vinyl Tile
- Level: First
- Dimensions: 9 x 5
Living room
- Description: Flooring: Luxury Vinyl Tile
- Level: First
- Dimensions: 18 x 12
Recreation
- Description: Flooring: Carpet
- Level: Lower
- Dimensions: 25 x 22
Sunroom
- Description: Flooring: Luxury Vinyl Tile
- Level: First
- Dimensions: 15 x 15
Heating
- Forced Air, Gas
Cooling
- Central Air, Ceiling Fan(s)
Appliances
- Laundry: Main Level
Features
- Breakfast Bar, Entrance Foyer, Eat-in Kitchen, Kitchen Island, Walk-In Closet(s)
- Basement: Full,Partially Finished
- Number of fireplaces: 1
- Fireplace features: Electric, Family Room
Interior area
- Total structure area: 3,614
- Total interior livable area: 3,614 sqft
- Finished area above ground: 3,064
- Finished area below ground: 550
Property
Parking
- Total spaces: 2
- Parking features: Attached, Garage
- Attached garage spaces: 2
Features
- Levels: Three Or More
- Patio & porch: Enclosed, Patio, Porch
- Exterior features: Built-in Barbecue, Barbecue, Fire Pit
Lot
- Size: 0.75 Acres
Details
- Parcel number: 3003067
- Special conditions: Standard
Construction
Type & style
- Home type: SingleFamily
- Architectural style: Colonial
- Property subtype: Single Family Residence
Materials
- Wood Siding
- Roof: Asphalt,Fiberglass
Condition
- Updated/Remodeled
- Year built: 1978
Utilities & green energy
- Sewer: Public Sewer
- Water: Well
Community & neighborhood
Location
- Region: Hudson
- Subdivision: White Horse Acres
HOA & financial
HOA
- Has HOA: Yes
- HOA fee: $145 annually
- Services included: Other
- Association name: White Horse Acres
Price history
| Date | Event | Price |
|---|---|---|
| 9/30/2025 | Sold | $650,000+4%$180/sqft |
Source: | ||
| 9/18/2025 | Pending sale | $625,000$173/sqft |
Source: | ||
| 8/1/2025 | Contingent | $625,000$173/sqft |
Source: | ||
| 7/9/2025 | Price change | $625,000-3.8%$173/sqft |
Source: | ||
| 6/18/2025 | Price change | $650,000-3.7%$180/sqft |
Source: | ||
Public tax history
| Year | Property taxes | Tax assessment |
|---|---|---|
| 2024 | $7,626 +3.8% | $143,480 |
| 2023 | $7,347 +20.9% | $143,480 +35.8% |
| 2022 | $6,078 -0.2% | $105,645 |
Find assessor info on the county website
Neighborhood: 44236
Nearby schools
GreatSchools rating
- NAEllsworth Hill Elementary SchoolGrades: 1-2Distance: 1 mi
- 8/10Hudson Middle SchoolGrades: 6-8Distance: 1.7 mi
- 10/10Hudson High SchoolGrades: 9-12Distance: 0.6 mi
Schools provided by the listing agent
- District: Hudson CSD - 7708
Source: MLS Now. This data may not be complete. We recommend contacting the local school district to confirm school assignments for this home.
Get a cash offer in 3 minutes
Find out how much your home could sell for in as little as 3 minutes with a no-obligation cash offer.
Estimated market value$666,200
Get a cash offer in 3 minutes
Find out how much your home could sell for in as little as 3 minutes with a no-obligation cash offer.
Estimated market value
$666,200

