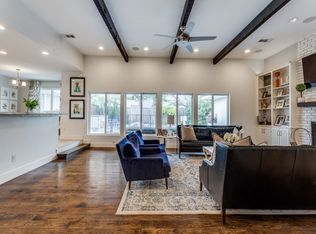Sold
Price Unknown
7239 Roundrock Rd, Dallas, TX 75248
4beds
3,400sqft
Single Family Residence
Built in 1972
0.29 Acres Lot
$1,004,800 Zestimate®
$--/sqft
$4,577 Estimated rent
Home value
$1,004,800
$904,000 - $1.12M
$4,577/mo
Zestimate® history
Loading...
Owner options
Explore your selling options
What's special
Gorgeous spacious and well maintained home in highly desirable neighborhood of Prestonwood Estates. Perfect for families or those who love to entertain. The elegant steel doors welcome everyone to the open floor plan showcasing refinished wooden floors throughout, chef’s kitchen makes this home move-in ready, primary includes two walk-in closets and en-suite bathroom with dual sinks and a soaking tub. Enjoy the beautiful Texas weather in the backyard Oasis complete with oversize pool and large covered patio. Conveniently located near shopping, dining and major highways. This home is a must see!
Zillow last checked: 8 hours ago
Listing updated: August 26, 2024 at 10:12am
Listed by:
Nilza Rueckert 0514506 972-747-5100,
Keller Williams Realty Allen 972-747-5100
Bought with:
Lance Hancock
Dave Perry Miller Real Estate
Source: NTREIS,MLS#: 20558980
Facts & features
Interior
Bedrooms & bathrooms
- Bedrooms: 4
- Bathrooms: 4
- Full bathrooms: 3
- 1/2 bathrooms: 1
Primary bedroom
- Features: Closet Cabinetry, Dual Sinks, En Suite Bathroom, Garden Tub/Roman Tub, Linen Closet, Sitting Area in Primary, Separate Shower, Walk-In Closet(s)
- Level: First
- Dimensions: 18 x 16
Bedroom
- Features: Closet Cabinetry, Ceiling Fan(s), Split Bedrooms, Walk-In Closet(s)
- Level: First
- Dimensions: 13 x 11
Bedroom
- Features: Ceiling Fan(s), Split Bedrooms, Walk-In Closet(s)
- Level: First
- Dimensions: 15 x 11
Bedroom
- Features: Ceiling Fan(s), Split Bedrooms, Walk-In Closet(s)
- Level: First
- Dimensions: 12 x 11
Dining room
- Level: First
- Dimensions: 19 x 10
Kitchen
- Features: Breakfast Bar, Eat-in Kitchen, Granite Counters, Kitchen Island, Pantry, Walk-In Pantry
- Level: First
- Dimensions: 14 x 10
Living room
- Features: Fireplace
- Level: First
- Dimensions: 26 x 20
Other
- Level: First
- Dimensions: 15 x 14
Office
- Level: First
- Dimensions: 11 x 11
Utility room
- Features: Closet, Linen Closet, Utility Room, Utility Sink
- Level: First
- Dimensions: 12 x 6
Heating
- Central, Natural Gas, Solar
Cooling
- Attic Fan, Central Air, Ceiling Fan(s), Electric, Other
Appliances
- Included: Some Gas Appliances, Dishwasher, Disposal, Gas Range, Microwave, Plumbed For Gas, Refrigerator, Vented Exhaust Fan
- Laundry: Washer Hookup, Electric Dryer Hookup, Laundry in Utility Room, Other
Features
- Chandelier, Decorative/Designer Lighting Fixtures, Double Vanity, Eat-in Kitchen, Granite Counters, High Speed Internet, Kitchen Island, Open Floorplan, Pantry, Cable TV
- Flooring: Carpet, Ceramic Tile, Hardwood
- Windows: Skylight(s), Window Coverings
- Has basement: No
- Number of fireplaces: 1
- Fireplace features: Gas Starter, Living Room, Wood Burning
Interior area
- Total interior livable area: 3,400 sqft
Property
Parking
- Total spaces: 2
- Parking features: Additional Parking, Circular Driveway, Garage, Garage Door Opener
- Attached garage spaces: 2
- Has uncovered spaces: Yes
Features
- Levels: One
- Stories: 1
- Patio & porch: Covered
- Exterior features: Lighting, Private Entrance, Private Yard, Rain Gutters, Uncovered Courtyard
- Pool features: Gunite, In Ground, Lap, Outdoor Pool, Pool
- Fencing: Fenced,Wood
Lot
- Size: 0.29 Acres
- Dimensions: 12720
- Features: Corner Lot
Details
- Parcel number: 00000796544000000
Construction
Type & style
- Home type: SingleFamily
- Architectural style: Contemporary/Modern,Traditional,Detached
- Property subtype: Single Family Residence
- Attached to another structure: Yes
Materials
- Brick
- Foundation: Slab
- Roof: Composition,Shingle
Condition
- Year built: 1972
Utilities & green energy
- Electric: Photovoltaics Seller Owned
- Sewer: Public Sewer
- Water: Public
- Utilities for property: Sewer Available, Water Available, Cable Available
Green energy
- Energy efficient items: Insulation, Roof, Thermostat
- Energy generation: Solar
Community & neighborhood
Security
- Security features: Security System Leased
Community
- Community features: Playground, Park, Trails/Paths, Curbs, Sidewalks
Location
- Region: Dallas
- Subdivision: Prestonwood Estates Sec 05
Other
Other facts
- Listing terms: Cash,Conventional
Price history
| Date | Event | Price |
|---|---|---|
| 8/23/2024 | Sold | -- |
Source: NTREIS #20558980 Report a problem | ||
| 8/5/2024 | Pending sale | $1,098,000$323/sqft |
Source: NTREIS #20558980 Report a problem | ||
| 7/26/2024 | Contingent | $1,098,000$323/sqft |
Source: NTREIS #20558980 Report a problem | ||
| 7/5/2024 | Price change | $1,098,000-2.4%$323/sqft |
Source: NTREIS #20558980 Report a problem | ||
| 4/3/2024 | Price change | $1,125,000-5.9%$331/sqft |
Source: NTREIS #20558980 Report a problem | ||
Public tax history
| Year | Property taxes | Tax assessment |
|---|---|---|
| 2025 | $10,050 +22.9% | $1,018,940 +20.7% |
| 2024 | $8,179 +6.3% | $844,110 +12.4% |
| 2023 | $7,694 +1.5% | $750,850 -2.6% |
Find assessor info on the county website
Neighborhood: Prestonwood on the Park
Nearby schools
GreatSchools rating
- 10/10Spring Creek Elementary SchoolGrades: PK-6Distance: 0.4 mi
- 6/10Westwood Junior High: the Math, Science, Leadership MagnetGrades: 7-8Distance: 0.4 mi
- 7/10Richardson High SchoolGrades: 9-12Distance: 1.3 mi
Schools provided by the listing agent
- Elementary: Spring Creek
- High: Richardson
- District: Richardson ISD
Source: NTREIS. This data may not be complete. We recommend contacting the local school district to confirm school assignments for this home.
Get a cash offer in 3 minutes
Find out how much your home could sell for in as little as 3 minutes with a no-obligation cash offer.
Estimated market value$1,004,800
Get a cash offer in 3 minutes
Find out how much your home could sell for in as little as 3 minutes with a no-obligation cash offer.
Estimated market value
$1,004,800
