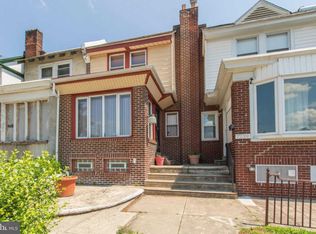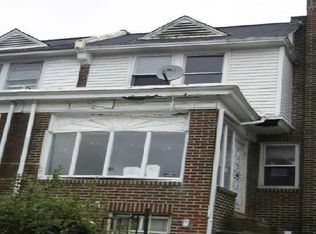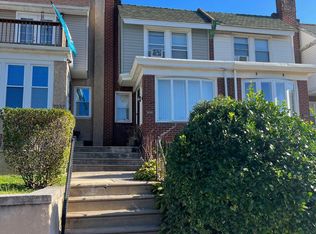Move right in! Conveniently located, this 4 bedroom 2 bath home is fully remodeled with elegance and comfort in mind. The foyer is open and inviting with a large mirrored coat closet and a magnificent bay window. Open concept layout living and dining area with new hard wood flooring, chair and base molding and recessed lighting. Beautiful chandelier completes the dinning room. The kitchen features brand new cherry cabinets with state of the art self closing doors, granite counter top, sleek backsplash, tile floor, and all stainless steel appliances. Huge new deck for outdoor entertaining. The upstairs offers a master with his and her closets, two additional bedrooms with plenty of closet space. Second floor also features an European spa like bathroom with imported double vanity and elegant tile. No detail was overlooked. The finished walk-out basement boasts plenty of open space for entertaining and brand new carpet. Downstairs also features another spacious bedroom and a full bathroom with same detail and elegance as upstairs, can easily be used as an in-law suite since it has its own entrance. This home comes with its own brand new washer and dryer. That's not all, this home features brand new HVAC, electric, plumbing, roof with warrantee, all permits have been pulled and all inspections have been passed. Owner is a licensed real estate agent.
This property is off market, which means it's not currently listed for sale or rent on Zillow. This may be different from what's available on other websites or public sources.



