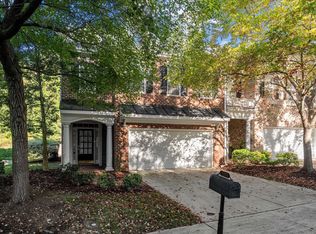Sold for $500,500 on 04/19/23
$500,500
7239 Summit Waters Ln, Raleigh, NC 27613
4beds
2,780sqft
Townhouse, Residential
Built in 2001
2,613.6 Square Feet Lot
$504,800 Zestimate®
$180/sqft
$2,836 Estimated rent
Home value
$504,800
$480,000 - $530,000
$2,836/mo
Zestimate® history
Loading...
Owner options
Explore your selling options
What's special
Immaculate End-Unit Townhome in Barton Park! Hardwood Floors on Main Level. Kitchen offers Granite Counters, Cabinets w/Crown, Bar Seating, Walk-in Pantry, and a Bright Dining Area. The Family Room features a Trey Ceiling and a Gas Fireplace. The 2nd Floor Landing includes Built-in Shelves and a Feature Nook perfect to showcase Art. The Owners Suite has a Double Door entry, Trey Ceiling, Custom Walk-in Closet, Two Vanities, a Jacuzzi Tub, and Tiled Shower. Also on the 2nd Floor are Two Additional Bedrooms, a Full Bath, and a Laundry Room. The Finished 3rd Fl/4th Bedroom includes a Wet Bar, 2nd Powder Room, and access to Unfinished Storage/Attic Space. Outside is a Stone Patio perfect for Entertaining or Grilling surrounded with Trees for Added Privacy. Located close to Umstead Park, Crabtree Valley Mall, Leesville Community Park & Library, Pleasant Valley Promenade, RDU-International Airport, and easy access to US-70, I-540, and I-440!
Zillow last checked: 8 hours ago
Listing updated: October 27, 2025 at 04:54pm
Listed by:
Linda Trevor 919-730-7746,
Compass -- Cary
Bought with:
Paul Clayborne Corsa, 280965
Cambridge & Assoc. R.E. Group
Source: Doorify MLS,MLS#: 2497810
Facts & features
Interior
Bedrooms & bathrooms
- Bedrooms: 4
- Bathrooms: 4
- Full bathrooms: 2
- 1/2 bathrooms: 2
Heating
- Electric, Forced Air, Natural Gas, Zoned
Cooling
- Central Air, Zoned
Appliances
- Included: Dishwasher, Dryer, Electric Range, Gas Water Heater, Microwave, Refrigerator, Washer
- Laundry: Laundry Room, Upper Level
Features
- Bathtub/Shower Combination, Ceiling Fan(s), Double Vanity, Entrance Foyer, Granite Counters, High Speed Internet, Kitchen/Dining Room Combination, Pantry, Separate Shower, Smooth Ceilings, Storage, Tray Ceiling(s), Walk-In Closet(s), Walk-In Shower, Water Closet, Wet Bar
- Flooring: Carpet, Hardwood
- Has fireplace: No
- Common walls with other units/homes: End Unit
Interior area
- Total structure area: 2,780
- Total interior livable area: 2,780 sqft
- Finished area above ground: 2,780
- Finished area below ground: 0
Property
Parking
- Total spaces: 2
- Parking features: Attached, Concrete, Driveway, Garage, Garage Faces Front
- Attached garage spaces: 2
Features
- Levels: Three Or More
- Stories: 3
- Patio & porch: Covered, Patio, Porch
- Exterior features: Rain Gutters
- Has view: Yes
Lot
- Size: 2,613 sqft
- Features: Corner Lot, Landscaped
Details
- Parcel number: 0787248163
- Zoning: R-10
Construction
Type & style
- Home type: Townhouse
- Architectural style: Traditional, Transitional
- Property subtype: Townhouse, Residential
- Attached to another structure: Yes
Materials
- Brick, Fiber Cement
Condition
- New construction: No
- Year built: 2001
Details
- Builder name: John Wieland Homes
Utilities & green energy
- Sewer: Public Sewer
- Water: Public
- Utilities for property: Cable Available
Community & neighborhood
Community
- Community features: Street Lights
Location
- Region: Raleigh
- Subdivision: Barton Park
HOA & financial
HOA
- Has HOA: Yes
- HOA fee: $337 monthly
- Services included: Insurance, Maintenance Grounds, Maintenance Structure, Road Maintenance
Price history
| Date | Event | Price |
|---|---|---|
| 4/19/2023 | Sold | $500,500+0.1%$180/sqft |
Source: | ||
| 3/20/2023 | Pending sale | $499,900$180/sqft |
Source: | ||
| 3/6/2023 | Contingent | $499,900$180/sqft |
Source: | ||
| 3/3/2023 | Listed for sale | $499,900+77.3%$180/sqft |
Source: | ||
| 4/8/2002 | Sold | $282,000$101/sqft |
Source: Public Record Report a problem | ||
Public tax history
| Year | Property taxes | Tax assessment |
|---|---|---|
| 2025 | $4,483 +0.4% | $511,775 |
| 2024 | $4,465 +13.5% | $511,775 +42.5% |
| 2023 | $3,935 +23.5% | $359,142 +14.9% |
Find assessor info on the county website
Neighborhood: Northwest Raleigh
Nearby schools
GreatSchools rating
- 6/10Hilburn AcademyGrades: PK-8Distance: 0.4 mi
- 9/10Leesville Road HighGrades: 9-12Distance: 1 mi
- 10/10Leesville Road MiddleGrades: 6-8Distance: 1 mi
Schools provided by the listing agent
- Elementary: Wake - Hilburn Academy
- Middle: Wake - Leesville Road
- High: Wake - Leesville Road
Source: Doorify MLS. This data may not be complete. We recommend contacting the local school district to confirm school assignments for this home.
Get a cash offer in 3 minutes
Find out how much your home could sell for in as little as 3 minutes with a no-obligation cash offer.
Estimated market value
$504,800
Get a cash offer in 3 minutes
Find out how much your home could sell for in as little as 3 minutes with a no-obligation cash offer.
Estimated market value
$504,800
