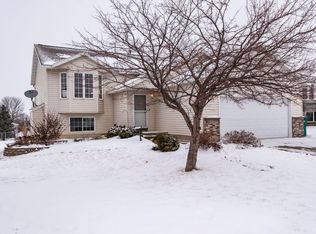Closed
$340,000
724 50th Ave NW, Rochester, MN 55901
4beds
2,104sqft
Single Family Residence
Built in 2000
7,840.8 Square Feet Lot
$342,900 Zestimate®
$162/sqft
$2,368 Estimated rent
Home value
$342,900
$315,000 - $374,000
$2,368/mo
Zestimate® history
Loading...
Owner options
Explore your selling options
What's special
Welcome home to this 4 bed, 2 bath, 2 stall garage property in a sought-after NW neighborhood! This move-in ready home has been very well maintained and features a stunning remodeled kitchen, beautifully refinished hardwood floors, an attractive paneled wall, full bath on the main level and a jetted tub on the lower level, tiled floors, luxury vinyl plank, new paint, an oversized garage, storage shed and more! Come see it before it's gone!
Zillow last checked: 8 hours ago
Listing updated: August 22, 2025 at 10:25am
Listed by:
Tricia Felmlee 507-990-9080,
Counselor Realty of Rochester
Bought with:
Wendy Byers-Danen
Edina Realty, Inc.
Source: NorthstarMLS as distributed by MLS GRID,MLS#: 6750862
Facts & features
Interior
Bedrooms & bathrooms
- Bedrooms: 4
- Bathrooms: 2
- Full bathrooms: 1
- 3/4 bathrooms: 1
Bedroom 1
- Level: Main
Bedroom 2
- Level: Main
Bedroom 3
- Level: Lower
Bedroom 4
- Level: Lower
Bathroom
- Level: Main
Bathroom
- Level: Lower
Dining room
- Level: Main
Family room
- Level: Lower
Kitchen
- Level: Main
Laundry
- Level: Lower
Living room
- Level: Main
Heating
- Forced Air
Cooling
- Central Air
Appliances
- Included: Dishwasher, Disposal, Dryer, Range, Refrigerator, Washer
Features
- Basement: Block,Daylight,Egress Window(s),Finished,Full,Sump Basket
- Has fireplace: No
Interior area
- Total structure area: 2,104
- Total interior livable area: 2,104 sqft
- Finished area above ground: 1,052
- Finished area below ground: 889
Property
Parking
- Total spaces: 2
- Parking features: Attached, Concrete, Floor Drain, Garage Door Opener, Insulated Garage, Storage
- Attached garage spaces: 2
- Has uncovered spaces: Yes
Accessibility
- Accessibility features: None
Features
- Levels: Multi/Split
- Patio & porch: Deck
Lot
- Size: 7,840 sqft
- Dimensions: 60 x 130 x 60 x 130
- Features: Near Public Transit, Many Trees
Details
- Additional structures: Storage Shed
- Foundation area: 1052
- Parcel number: 743222059704
- Zoning description: Residential-Single Family
Construction
Type & style
- Home type: SingleFamily
- Property subtype: Single Family Residence
Materials
- Vinyl Siding
- Roof: Age Over 8 Years,Asphalt
Condition
- Age of Property: 25
- New construction: No
- Year built: 2000
Utilities & green energy
- Gas: Natural Gas
- Sewer: City Sewer/Connected
- Water: City Water/Connected
Community & neighborhood
Location
- Region: Rochester
- Subdivision: Diamond Ridge 17th
HOA & financial
HOA
- Has HOA: No
Price history
| Date | Event | Price |
|---|---|---|
| 8/20/2025 | Sold | $340,000+0%$162/sqft |
Source: | ||
| 7/28/2025 | Pending sale | $339,900$162/sqft |
Source: | ||
| 7/18/2025 | Price change | $339,900-2.9%$162/sqft |
Source: | ||
| 7/10/2025 | Listed for sale | $349,900+103.3%$166/sqft |
Source: | ||
| 9/14/2013 | Sold | $172,150$82/sqft |
Source: Agent Provided Report a problem | ||
Public tax history
| Year | Property taxes | Tax assessment |
|---|---|---|
| 2024 | $3,422 | $283,000 +4.8% |
| 2023 | -- | $270,100 +5.7% |
| 2022 | $3,010 +4.8% | $255,500 +18% |
Find assessor info on the county website
Neighborhood: Manor Park
Nearby schools
GreatSchools rating
- 6/10Bishop Elementary SchoolGrades: PK-5Distance: 1 mi
- 5/10John Marshall Senior High SchoolGrades: 8-12Distance: 2.6 mi
- 5/10John Adams Middle SchoolGrades: 6-8Distance: 3 mi
Schools provided by the listing agent
- Elementary: Harriet Bishop
- Middle: John Adams
- High: John Marshall
Source: NorthstarMLS as distributed by MLS GRID. This data may not be complete. We recommend contacting the local school district to confirm school assignments for this home.
Get a cash offer in 3 minutes
Find out how much your home could sell for in as little as 3 minutes with a no-obligation cash offer.
Estimated market value
$342,900
