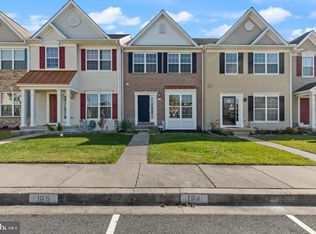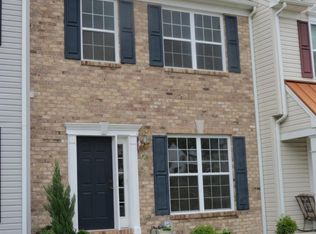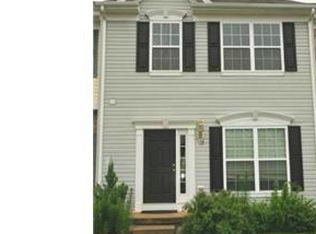Sold for $335,000
$335,000
724 Cardiff Cir, Edgewood, MD 21040
4beds
2,190sqft
Townhouse
Built in 2007
2,000 Square Feet Lot
$337,700 Zestimate®
$153/sqft
$2,498 Estimated rent
Home value
$337,700
$307,000 - $368,000
$2,498/mo
Zestimate® history
Loading...
Owner options
Explore your selling options
What's special
Beautifully updated throughout, this 4-bedroom, 3.5 bath luxury townhome offers the perfect blend of style, space, and convenience. Hardwood floors cover the main level, while a three-level bump-out provides extra room for flexible living areas. The eat-in kitchen has gorgeous granite counters, backsplash and stainless steel appliances. The light-filled living room has a fireplace and the sunroom bumpout exits to a new Trex deck, newly fenced backyard, and patio—all backing to open space and trees for privacy. Upstairs, the primary suite has a walk-in closet and attached private bathroom. The additonal bedrooms share a full bathroom in the hall. The finished walkout lower level includes recessed lighting, a full bath, bedroom (great for a home office), and a stylish bar and rec room - ideal for entertaining or guest space. Major updates include a new roof and HVAC for added peace of mind. Conveniently located near shopping, the MARC Train, and major highways, this home makes commuting a breeze. Plus, eligible buyers can benefit from various grants for down payment and closing cost assistance. A true move-in ready opportunity with modern updates and exceptional value!
Zillow last checked: 8 hours ago
Listing updated: July 15, 2025 at 11:37am
Listed by:
Laura Snyder 410-375-5779,
American Premier Realty, LLC,
Listing Team: Laura Snyder Home Group
Bought with:
Joyce Anthony, RSR004429
Realty ONE Group Excellence
Source: Bright MLS,MLS#: MDHR2044232
Facts & features
Interior
Bedrooms & bathrooms
- Bedrooms: 4
- Bathrooms: 4
- Full bathrooms: 3
- 1/2 bathrooms: 1
- Main level bathrooms: 1
Primary bedroom
- Features: Walk-In Closet(s), Flooring - Carpet, Lighting - Ceiling, Attached Bathroom
- Level: Upper
- Area: 156 Square Feet
- Dimensions: 13 x 12
Bedroom 2
- Features: Walk-In Closet(s), Flooring - Wood
- Level: Upper
- Area: 117 Square Feet
- Dimensions: 13 x 9
Bedroom 3
- Features: Flooring - Carpet, Ceiling Fan(s)
- Level: Upper
- Area: 108 Square Feet
- Dimensions: 12 x 9
Bedroom 4
- Features: Flooring - Wood, Lighting - Ceiling
- Level: Lower
- Area: 108 Square Feet
- Dimensions: 12 x 9
Primary bathroom
- Features: Countertop(s) - Solid Surface, Double Sink, Soaking Tub, Bathroom - Walk-In Shower
- Level: Upper
- Area: 90 Square Feet
- Dimensions: 10 x 9
Bathroom 2
- Features: Countertop(s) - Solid Surface, Bathroom - Tub Shower
- Level: Upper
- Area: 35 Square Feet
- Dimensions: 5 x 7
Bathroom 3
- Features: Flooring - Ceramic Tile, Bathroom - Walk-In Shower, Countertop(s) - Solid Surface
- Level: Lower
- Area: 40 Square Feet
- Dimensions: 5 x 8
Dining room
- Features: Flooring - Wood, Chair Rail
- Level: Main
- Area: 90 Square Feet
- Dimensions: 9 x 10
Foyer
- Features: Flooring - Wood
- Level: Main
- Area: 110 Square Feet
- Dimensions: 22 x 5
Half bath
- Level: Main
- Area: 18 Square Feet
- Dimensions: 6 x 3
Kitchen
- Features: Flooring - Wood, Countertop(s) - Solid Surface
- Level: Main
- Area: 120 Square Feet
- Dimensions: 12 x 10
Laundry
- Level: Lower
- Area: 45 Square Feet
- Dimensions: 5 x 9
Living room
- Features: Flooring - Wood, Lighting - Ceiling, Fireplace - Other
- Level: Main
- Area: 228 Square Feet
- Dimensions: 12 x 19
Recreation room
- Features: Flooring - Wood, Recessed Lighting, Wet Bar
- Level: Lower
- Area: 364 Square Feet
- Dimensions: 26 x 14
Sitting room
- Features: Flooring - Wood
- Level: Main
- Area: 90 Square Feet
- Dimensions: 10 x 9
Utility room
- Level: Lower
- Area: 28 Square Feet
- Dimensions: 7 x 4
Heating
- Forced Air, Natural Gas
Cooling
- Central Air, Ceiling Fan(s), Electric
Appliances
- Included: Microwave, Dishwasher, Disposal, Dryer, Exhaust Fan, Ice Maker, Oven/Range - Electric, Refrigerator, Stainless Steel Appliance(s), Washer, Water Heater, Electric Water Heater
- Laundry: Dryer In Unit, Washer In Unit, Laundry Room
Features
- Attic, Bathroom - Stall Shower, Bathroom - Tub Shower, Ceiling Fan(s), Chair Railings, Crown Molding, Dining Area, Formal/Separate Dining Room, Pantry, Primary Bath(s), Recessed Lighting, Upgraded Countertops, Walk-In Closet(s), Dry Wall
- Flooring: Hardwood, Ceramic Tile, Laminate, Carpet, Wood
- Doors: French Doors, Six Panel, Sliding Glass, Storm Door(s)
- Windows: Screens, Vinyl Clad, Window Treatments
- Basement: Finished,Walk-Out Access,Improved,Windows
- Number of fireplaces: 1
- Fireplace features: Mantel(s)
Interior area
- Total structure area: 2,370
- Total interior livable area: 2,190 sqft
- Finished area above ground: 1,590
- Finished area below ground: 600
Property
Parking
- Parking features: Assigned, On Street
- Has uncovered spaces: Yes
- Details: Assigned Parking
Accessibility
- Accessibility features: Accessible Entrance
Features
- Levels: Three
- Stories: 3
- Patio & porch: Deck, Patio, Porch
- Exterior features: Bump-outs, Extensive Hardscape
- Pool features: None
- Fencing: Back Yard,Vinyl,Privacy
Lot
- Size: 2,000 sqft
- Features: Backs to Trees
Details
- Additional structures: Above Grade, Below Grade
- Parcel number: 1301355651
- Zoning: R4COS
- Special conditions: Standard
Construction
Type & style
- Home type: Townhouse
- Architectural style: Colonial
- Property subtype: Townhouse
Materials
- Vinyl Siding
- Foundation: Block
- Roof: Architectural Shingle
Condition
- Very Good
- New construction: No
- Year built: 2007
Utilities & green energy
- Sewer: Public Sewer
- Water: Public
- Utilities for property: Broadband, Fiber Optic
Community & neighborhood
Security
- Security features: Fire Sprinkler System, Smoke Detector(s)
Location
- Region: Edgewood
- Subdivision: Ashby Place Ii
HOA & financial
HOA
- Has HOA: Yes
- HOA fee: $89 monthly
- Services included: Common Area Maintenance
- Association name: ASHBY PLACE HOMEOWNER'S ASSOCIATION
Other
Other facts
- Listing agreement: Exclusive Right To Sell
- Listing terms: Cash,Conventional,FHA,VA Loan
- Ownership: Fee Simple
Price history
| Date | Event | Price |
|---|---|---|
| 11/4/2025 | Sold | $335,000$153/sqft |
Source: Public Record Report a problem | ||
| 7/15/2025 | Sold | $335,000$153/sqft |
Source: | ||
| 7/1/2025 | Pending sale | $335,000$153/sqft |
Source: | ||
| 7/1/2025 | Listing removed | $335,000$153/sqft |
Source: | ||
| 6/27/2025 | Listed for sale | $335,000+132.9%$153/sqft |
Source: | ||
Public tax history
| Year | Property taxes | Tax assessment |
|---|---|---|
| 2025 | $2,608 +2.4% | $251,600 +7.7% |
| 2024 | $2,547 +8.3% | $233,700 +8.3% |
| 2023 | $2,352 +4% | $215,800 |
Find assessor info on the county website
Neighborhood: 21040
Nearby schools
GreatSchools rating
- 6/10Edgewood Elementary SchoolGrades: PK-5Distance: 0.7 mi
- 4/10Edgewood Middle SchoolGrades: 6-8Distance: 1.3 mi
- 3/10Edgewood High SchoolGrades: 9-12Distance: 1.4 mi
Schools provided by the listing agent
- District: Harford County Public Schools
Source: Bright MLS. This data may not be complete. We recommend contacting the local school district to confirm school assignments for this home.

Get pre-qualified for a loan
At Zillow Home Loans, we can pre-qualify you in as little as 5 minutes with no impact to your credit score.An equal housing lender. NMLS #10287.


