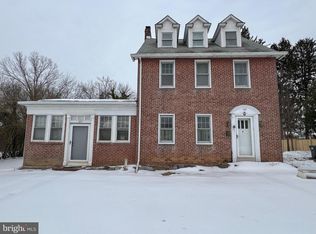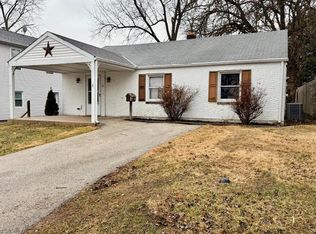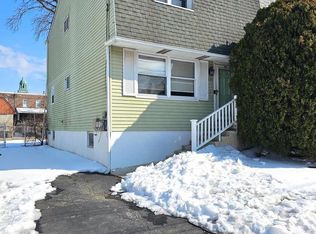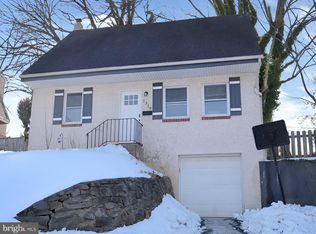LOCATION LOCATION LOCATION! Handyman Special ALERT in Prime Delaware County Location – Garnet Valley Schools! Opportunities like this don’t come along often. This 1,488 sq ft home is ready for your update; imagine a sleek contemporary exterior! While snuggled in a quiet location, it is just a hop to Route 202 with effortless access to West Chester, King of Prussia, Wilmington, and Center City Philadelphia. Commuters will love the connectivity, while residents will appreciate the nearby shopping centers, restaurants, and entertainment hubs that make this area so livable and convenient. The current open floor-plan is much sought after with the main living space; living, dining, kitchen all flowing and open with loads of windows. This floor includes a powder room as well as a back door to a concrete patio. The second floor has 3 large bedrooms with oversized windows and ample closet space in each; one having a walk-in closet. There's a full size bath and another large closet/storage in the hallway. Whether you're an investor looking to expand your portfolio or a savvy homeowner seeking sweat equity, this is your chance to secure a property in a high-demand area where opportunities are increasingly rare. Bring your tools and imagination—this one is priced to move with a massive price drop! Property is being sold "As Is". No repairs will be negotiated!
For sale
$255,000
724 Concord Rd, Glen Mills, PA 19342
3beds
2,232sqft
Est.:
Single Family Residence
Built in 1930
5,940 Square Feet Lot
$-- Zestimate®
$114/sqft
$-- HOA
What's special
Open floor-planOversized windowsLoads of windowsWalk-in closetAmple closet spaceQuiet location
- 236 days |
- 7,696 |
- 158 |
Zillow last checked: 8 hours ago
Listing updated: January 07, 2026 at 08:02am
Listed by:
Bill Pace 610-459-2929,
BHHS Fox & Roach-Chadds Ford (610) 388-3700
Source: Bright MLS,MLS#: PADE2093572
Tour with a local agent
Facts & features
Interior
Bedrooms & bathrooms
- Bedrooms: 3
- Bathrooms: 2
- Full bathrooms: 1
- 1/2 bathrooms: 1
- Main level bathrooms: 1
Basement
- Area: 744
Heating
- Forced Air, Oil
Cooling
- Central Air, Electric
Appliances
- Included: Dryer, Refrigerator, Washer, Electric Water Heater
Features
- Dry Wall
- Flooring: Carpet, Vinyl
- Basement: Full
- Has fireplace: No
Interior area
- Total structure area: 2,232
- Total interior livable area: 2,232 sqft
- Finished area above ground: 1,488
- Finished area below ground: 744
Property
Parking
- Total spaces: 2
- Parking features: Concrete, Driveway
- Uncovered spaces: 2
Accessibility
- Accessibility features: None
Features
- Levels: Two
- Stories: 2
- Patio & porch: Deck
- Pool features: None
- Has view: Yes
- View description: Street
Lot
- Size: 5,940 Square Feet
- Dimensions: 108.00 x 55.00
- Features: Irregular Lot
Details
- Additional structures: Above Grade, Below Grade
- Parcel number: 13000033400
- Zoning: RESIDENTIAL
- Special conditions: Standard
Construction
Type & style
- Home type: SingleFamily
- Architectural style: Colonial
- Property subtype: Single Family Residence
Materials
- Vinyl Siding, Aluminum Siding
- Foundation: Block
- Roof: Asphalt
Condition
- Fixer,Below Average
- New construction: No
- Year built: 1930
Utilities & green energy
- Sewer: On Site Septic
- Water: Well
Community & HOA
Community
- Subdivision: None Available
HOA
- Has HOA: No
Location
- Region: Glen Mills
- Municipality: CONCORD TWP
Financial & listing details
- Price per square foot: $114/sqft
- Tax assessed value: $263,460
- Annual tax amount: $6,101
- Date on market: 7/5/2025
- Listing agreement: Exclusive Right To Sell
- Listing terms: Cash,Conventional
- Inclusions: Washer, Dryer, Refrigerator
- Ownership: Fee Simple
- Road surface type: Paved
Estimated market value
Not available
Estimated sales range
Not available
$3,480/mo
Price history
Price history
| Date | Event | Price |
|---|---|---|
| 11/15/2025 | Price change | $255,000-10.5%$114/sqft |
Source: | ||
| 11/3/2025 | Listed for sale | $285,000$128/sqft |
Source: | ||
| 10/27/2025 | Contingent | $285,000$128/sqft |
Source: | ||
| 10/23/2025 | Listed for sale | $285,000$128/sqft |
Source: | ||
| 10/21/2025 | Contingent | $285,000$128/sqft |
Source: | ||
| 10/21/2025 | Listed for sale | $285,000$128/sqft |
Source: | ||
| 10/13/2025 | Pending sale | $285,000$128/sqft |
Source: | ||
| 10/7/2025 | Price change | $285,000-3.4%$128/sqft |
Source: | ||
| 9/11/2025 | Price change | $295,000-15.7%$132/sqft |
Source: | ||
| 8/1/2025 | Listed for sale | $349,900$157/sqft |
Source: | ||
| 7/17/2025 | Contingent | $349,900$157/sqft |
Source: | ||
| 7/11/2025 | Price change | $349,900-6.7%$157/sqft |
Source: | ||
| 7/5/2025 | Listed for sale | $375,000+650.2%$168/sqft |
Source: | ||
| 7/2/2012 | Sold | $49,990$22/sqft |
Source: Public Record Report a problem | ||
| 4/21/2012 | Listed for sale | $49,990+4316.1%$22/sqft |
Source: Homepath #6021902 Report a problem | ||
| 4/2/2012 | Sold | $1,132-98%$1/sqft |
Source: Public Record Report a problem | ||
| 3/15/2012 | Price change | $57,500-11.5%$26/sqft |
Source: Homepath #6021902 Report a problem | ||
| 3/14/2012 | Listed for sale | -- |
Source: Homepath #6021902 Report a problem | ||
| 7/3/2011 | Listing removed | $65,000$29/sqft |
Source: RE/MAX CENTRE REALTORS #5744498 Report a problem | ||
| 7/24/2010 | Listed for sale | $65,000-7%$29/sqft |
Source: RE/MAX Centre Realtors #5744498 Report a problem | ||
| 6/19/2010 | Listing removed | $69,900$31/sqft |
Source: Keller Williams Real Estate #5636023 Report a problem | ||
| 5/1/2010 | Price change | $69,900-6.8%$31/sqft |
Source: Keller Williams Real Estate #5636023 Report a problem | ||
| 4/3/2010 | Price change | $75,000-25%$34/sqft |
Source: Keller Williams Real Estate #5636023 Report a problem | ||
| 3/26/2010 | Price change | $100,000-33.3%$45/sqft |
Source: Keller Williams Real Estate #5636023 Report a problem | ||
| 3/18/2010 | Price change | $150,000-33.3%$67/sqft |
Source: Keller Williams Real Estate #5636023 Report a problem | ||
| 12/26/2009 | Listed for sale | $224,9000%$101/sqft |
Source: Keller Williams Real Estate #5636023 Report a problem | ||
| 12/14/2007 | Sold | $225,000+275%$101/sqft |
Source: Public Record Report a problem | ||
| 5/17/1994 | Sold | $60,000$27/sqft |
Source: Public Record Report a problem | ||
Public tax history
Public tax history
| Year | Property taxes | Tax assessment |
|---|---|---|
| 2025 | $6,306 +5.1% | $263,460 |
| 2024 | $5,998 +2.6% | $263,460 |
| 2023 | $5,849 +1.1% | $263,460 |
| 2022 | $5,784 | $263,460 |
| 2021 | $5,784 +1014.9% | $263,460 +177.3% |
| 2020 | $519 -86% | $95,000 |
| 2019 | $3,698 +1.6% | $95,000 |
| 2018 | $3,642 +598.5% | $95,000 |
| 2017 | $521 -2% | $95,000 |
| 2016 | $532 | $95,000 |
| 2015 | $532 | $95,000 |
| 2014 | $532 +2.8% | $95,000 |
| 2013 | $518 +4.9% | $95,000 |
| 2012 | $493 +0.3% | $95,000 |
| 2011 | $492 +2% | $95,000 |
| 2010 | $482 +7.5% | $95,000 |
| 2009 | $449 | $95,000 |
| 2008 | $449 +8.3% | $95,000 |
| 2007 | $414 | $95,000 |
| 2006 | $414 -2% | $95,000 |
| 2005 | $423 | $95,000 |
| 2004 | $423 +8.5% | $95,000 |
| 2003 | $390 +7.9% | $95,000 |
| 2002 | $361 | $95,000 |
| 2000 | $361 | $95,000 |
Find assessor info on the county website
BuyAbility℠ payment
Est. payment
$1,547/mo
Principal & interest
$1181
Property taxes
$366
Climate risks
Neighborhood: 19342
Nearby schools
GreatSchools rating
- NAConcord El SchoolGrades: K-2Distance: 0.6 mi
- 7/10Garnet Valley Middle SchoolGrades: 6-8Distance: 0.9 mi
- 10/10Garnet Valley High SchoolGrades: 9-12Distance: 1.2 mi
Schools provided by the listing agent
- District: Garnet Valley
Source: Bright MLS. This data may not be complete. We recommend contacting the local school district to confirm school assignments for this home.




