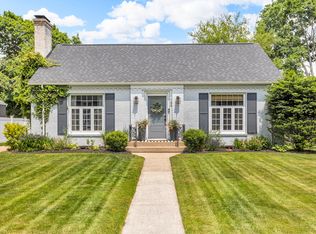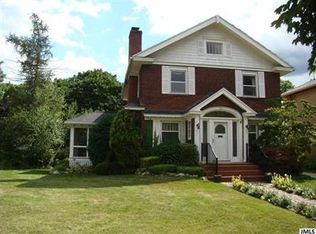Sold
$237,000
724 Crescent Rd, Jackson, MI 49203
2beds
1,680sqft
Single Family Residence
Built in 1969
7,840.8 Square Feet Lot
$247,300 Zestimate®
$141/sqft
$1,888 Estimated rent
Home value
$247,300
$208,000 - $294,000
$1,888/mo
Zestimate® history
Loading...
Owner options
Explore your selling options
What's special
Ready to move in to Ranch home in lower Essex Height near Ella Sharp park and Cascadess. Close to down town for shopping, hospitals and resturants. This home has Northwood vinyl shake siding, newer vinyl windows,and Certainteed Matterhorn Storm slate steel roof. This home offers two bedrrooms, a bath and a half, large living room with a fireplace. Additional living space in the basement with a family room, office and lots of storage. Many updates in this home you'll enjoy the enclosed porch with a four seat hot tub over looking the back yard. The side property lines have vinyl privacy fencing.
Zillow last checked: 8 hours ago
Listing updated: October 07, 2024 at 02:11pm
Listed by:
MARY A SHEAN 517-206-3229,
SPROAT REALTY PROFESSIONALS
Bought with:
Mary Shean
MARY A SHEAN, 6502135904
Source: MichRIC,MLS#: 24043040
Facts & features
Interior
Bedrooms & bathrooms
- Bedrooms: 2
- Bathrooms: 2
- Full bathrooms: 1
- 1/2 bathrooms: 1
- Main level bedrooms: 2
Primary bedroom
- Description: Carpet
- Level: Main
- Area: 204.48
- Dimensions: 14.20 x 14.40
Bedroom 2
- Description: Carpet
- Level: Main
- Area: 151.51
- Dimensions: 10.90 x 13.90
Dining area
- Level: Main
- Area: 72
- Dimensions: 9.00 x 8.00
Family room
- Description: Carpet
- Level: Basement
- Area: 356.4
- Dimensions: 13.20 x 27.00
Kitchen
- Level: Main
- Area: 132.6
- Dimensions: 10.20 x 13.00
Living room
- Description: Fireplace
- Level: Main
- Area: 350
- Dimensions: 17.50 x 20.00
Office
- Description: Carpet
- Level: Basement
- Area: 143
- Dimensions: 13.00 x 11.00
Utility room
- Description: Concrete
- Level: Basement
- Area: 507
- Dimensions: 13.00 x 39.00
Heating
- Forced Air
Cooling
- Central Air
Appliances
- Included: Dishwasher, Dryer, Microwave, Oven, Range, Refrigerator, Washer
- Laundry: In Basement
Features
- Ceiling Fan(s)
- Flooring: Carpet, Laminate, Vinyl
- Windows: Replacement, Window Treatments
- Basement: Full
- Number of fireplaces: 1
- Fireplace features: Living Room
Interior area
- Total structure area: 1,120
- Total interior livable area: 1,680 sqft
- Finished area below ground: 560
Property
Parking
- Total spaces: 1
- Parking features: Garage Faces Front, Garage Door Opener, Attached
- Garage spaces: 1
Features
- Stories: 1
- Has spa: Yes
- Spa features: Hot Tub Spa
Lot
- Size: 7,840 sqft
- Dimensions: 132
Details
- Parcel number: 32683.2000
- Zoning description: Residential
Construction
Type & style
- Home type: SingleFamily
- Architectural style: Ranch
- Property subtype: Single Family Residence
Materials
- Vinyl Siding
- Roof: Other
Condition
- New construction: No
- Year built: 1969
Utilities & green energy
- Sewer: Public Sewer
- Water: Public
- Utilities for property: Natural Gas Connected
Community & neighborhood
Location
- Region: Jackson
- Subdivision: Lot 50 Essex Heights
Other
Other facts
- Listing terms: Cash,FHA,VA Loan,MSHDA,Conventional
- Road surface type: Paved
Price history
| Date | Event | Price |
|---|---|---|
| 10/7/2024 | Sold | $237,000$141/sqft |
Source: | ||
| 10/7/2024 | Pending sale | $237,000$141/sqft |
Source: | ||
| 9/4/2024 | Contingent | $237,000$141/sqft |
Source: | ||
| 8/16/2024 | Listed for sale | $237,000+40.3%$141/sqft |
Source: | ||
| 8/15/2019 | Sold | $168,900-0.6%$101/sqft |
Source: Public Record Report a problem | ||
Public tax history
| Year | Property taxes | Tax assessment |
|---|---|---|
| 2025 | -- | $98,800 +2.6% |
| 2024 | -- | $96,300 +44.5% |
| 2021 | $3,435 | $66,650 +2.3% |
Find assessor info on the county website
Neighborhood: 49203
Nearby schools
GreatSchools rating
- 1/10Fourth Street Learning CenterGrades: 6-8Distance: 0.5 mi
- 4/10Jackson High SchoolGrades: 9-12Distance: 1.7 mi
Get pre-qualified for a loan
At Zillow Home Loans, we can pre-qualify you in as little as 5 minutes with no impact to your credit score.An equal housing lender. NMLS #10287.

