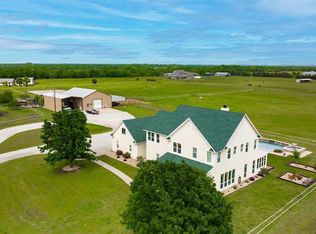15+ SPRAWLING ACRES, COUNTRY LIVING AT IT'S FINEST! PROPERTY INC: 5676 SQFT MAIN HOUSE, 1993 SQFT GUEST HOUSE, GRASS LANDING STRIP, HANGAR, GREENHOUSE, CHICKEN COOP, WORKSHOP & LOAFING SHED! Main House boasts great attention to detail & stunning finish-out. Elegant Farm House Theme continues in the Updated Guest House. Greenhouse & Chicken Coop have Both Water & Electric. Coop opens to a 50x50 Fenced in Garden w Raised Beds & Drip Irrigation. 1000 sqft Grassy Landing Strip sits to the Left of the Main House & the 40x60 Hangar comes complete w Accordion Doors & Concrete Floors. A 30x40 Workshop has Ample Space for RV Storage. Rolling Pasture holds the Loafing Shed w Pen & Well. Complete Perimeter Fence. MUST SEE
This property is off market, which means it's not currently listed for sale or rent on Zillow. This may be different from what's available on other websites or public sources.
