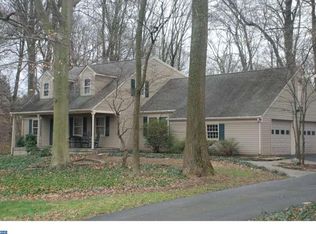Sold for $575,000 on 11/14/25
$575,000
724 Fawn Rd, Newark, DE 19711
3beds
2,075sqft
Single Family Residence
Built in 1970
1.11 Acres Lot
$581,300 Zestimate®
$277/sqft
$2,793 Estimated rent
Home value
$581,300
$517,000 - $651,000
$2,793/mo
Zestimate® history
Loading...
Owner options
Explore your selling options
What's special
Welcome to this beautifully maintained and thoughtfully updated 3-bedroom, 2-bath ranch home, perfectly set on 1.11 private acres in Newark. From the moment you arrive, you’ll appreciate the pride of ownership and move-in ready condition of this inviting retreat. Expansive windows fill the rooms with natural light and offer serene views of the surrounding woods. The kitchen and one of the bathrooms have been tastefully updated and the entire home has been impeccably maintained. The easy-flowing floor plan is ideal for both everyday living and entertaining. Two of the bedrooms feature walk-in closets, and the home offers excellent storage throughout. Step outside to enjoy the peaceful deck overlooking a level backyard—perfect for gardening, play, or evenings by the firepit. A large garden shed with electric and a custom-built firewood structure—complete with outlets and lighting—add unique convenience without compromising the natural beauty of the setting. Additional highlights include a spacious two-car garage with interior access and peace of mind with a newer septic system (2016). Located near the end of a quiet, no-outlet lane, this home offers rare privacy just minutes from local amenities. Situated within the Red Clay School District and less than 10 miles from Newark Charter, this property truly offers the best of both worlds.
Zillow last checked: 8 hours ago
Listing updated: November 17, 2025 at 02:03pm
Listed by:
Victoria Dickinson 302-463-4720,
Patterson-Schwartz - Greenville,
Co-Listing Agent: Ryan Zinn 302-545-9566,
Patterson-Schwartz - Greenville
Bought with:
Brooke May-Lynch, RS329960
Keller Williams Real Estate - Media
Source: Bright MLS,MLS#: DENC2090484
Facts & features
Interior
Bedrooms & bathrooms
- Bedrooms: 3
- Bathrooms: 2
- Full bathrooms: 2
- Main level bathrooms: 2
- Main level bedrooms: 3
Basement
- Area: 0
Heating
- Forced Air, Wood Stove, Oil, Wood
Cooling
- Central Air, Electric
Appliances
- Included: Electric Water Heater
Features
- Basement: Full
- Has fireplace: No
Interior area
- Total structure area: 2,075
- Total interior livable area: 2,075 sqft
- Finished area above ground: 2,075
- Finished area below ground: 0
Property
Parking
- Total spaces: 2
- Parking features: Built In, Garage Faces Side, Inside Entrance, Attached, Driveway
- Attached garage spaces: 2
- Has uncovered spaces: Yes
Accessibility
- Accessibility features: None
Features
- Levels: One
- Stories: 1
- Pool features: None
Lot
- Size: 1.11 Acres
- Features: Backs to Trees, Level, Private
Details
- Additional structures: Above Grade, Below Grade
- Parcel number: 08023.10023
- Zoning: NC40
- Special conditions: Standard
Construction
Type & style
- Home type: SingleFamily
- Architectural style: Ranch/Rambler
- Property subtype: Single Family Residence
Materials
- Wood Siding
- Foundation: Block
Condition
- New construction: No
- Year built: 1970
Utilities & green energy
- Sewer: On Site Septic
- Water: Well
Community & neighborhood
Location
- Region: Newark
- Subdivision: Berkeley Farms
HOA & financial
HOA
- Has HOA: Yes
- HOA fee: $350 annually
Other
Other facts
- Listing agreement: Exclusive Right To Sell
- Ownership: Fee Simple
Price history
| Date | Event | Price |
|---|---|---|
| 11/14/2025 | Sold | $575,000$277/sqft |
Source: | ||
| 10/8/2025 | Contingent | $575,000$277/sqft |
Source: | ||
| 10/3/2025 | Listed for sale | $575,000+53.3%$277/sqft |
Source: | ||
| 7/31/2017 | Sold | $375,000$181/sqft |
Source: Agent Provided Report a problem | ||
| 6/13/2017 | Pending sale | $375,000$181/sqft |
Source: Patterson-Schwartz Real Estate #6997901 Report a problem | ||
Public tax history
| Year | Property taxes | Tax assessment |
|---|---|---|
| 2025 | -- | $563,400 +367.9% |
| 2024 | $4,449 +13.4% | $120,400 |
| 2023 | $3,924 -1.2% | $120,400 |
Find assessor info on the county website
Neighborhood: 19711
Nearby schools
GreatSchools rating
- 9/10North Star Elementary SchoolGrades: K-5Distance: 1.4 mi
- 8/10duPont (H.B.) Middle SchoolGrades: 6-8Distance: 3.8 mi
- 3/10Dickinson (John) High SchoolGrades: 6-12Distance: 3.9 mi
Schools provided by the listing agent
- District: Red Clay Consolidated
Source: Bright MLS. This data may not be complete. We recommend contacting the local school district to confirm school assignments for this home.

Get pre-qualified for a loan
At Zillow Home Loans, we can pre-qualify you in as little as 5 minutes with no impact to your credit score.An equal housing lender. NMLS #10287.
Sell for more on Zillow
Get a free Zillow Showcase℠ listing and you could sell for .
$581,300
2% more+ $11,626
With Zillow Showcase(estimated)
$592,926