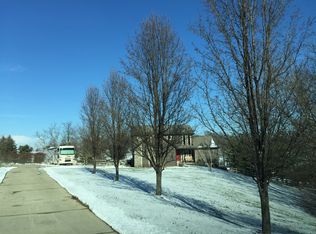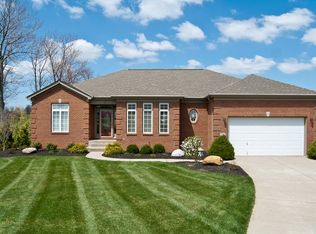Sold for $375,000
$375,000
724 Independence Station Rd, Independence, KY 41051
3beds
--sqft
Single Family Residence, Residential
Built in 1998
0.89 Acres Lot
$404,000 Zestimate®
$--/sqft
$2,244 Estimated rent
Home value
$404,000
$384,000 - $424,000
$2,244/mo
Zestimate® history
Loading...
Owner options
Explore your selling options
What's special
Welcome to your dream home! This charming brick ranch boasts 3 spacious bedrooms with a 4th optional in LL. The stylish fully equipped kitchen features a backsplash with the convenience of a first- floor laundry room. Cozy up to the gas fireplace or entertain guests in the expansive fully finished walk-out basement with a private backyard, backing up to a scenic golf course, all tucked away on a flag lot. This home offers endless possibilities for comfortable living and ent3ertaining. Don't miss out on this rare gem!
Zillow last checked: 8 hours ago
Listing updated: April 21, 2025 at 07:35am
Listed by:
Julie Carpenter 859-391-4250,
Weichert Realtors-R.E. 1790
Bought with:
Emily Rachford, 265147
Keller Williams Realty Services
Source: NKMLS,MLS#: 621596
Facts & features
Interior
Bedrooms & bathrooms
- Bedrooms: 3
- Bathrooms: 3
- Full bathrooms: 3
Primary bedroom
- Level: First
- Area: 308
- Dimensions: 22 x 14
Bedroom 2
- Features: Carpet Flooring
- Level: First
- Area: 110
- Dimensions: 11 x 10
Bedroom 3
- Features: Carpet Flooring, Window Treatments
- Level: First
- Area: 132
- Dimensions: 12 x 11
Bathroom 2
- Level: First
- Area: 54
- Dimensions: 9 x 6
Bathroom 3
- Level: Lower
- Area: 28
- Dimensions: 7 x 4
Bonus room
- Features: Carpet Flooring
- Level: Lower
- Area: 286
- Dimensions: 22 x 13
Entry
- Features: Wood Flooring, Closet(s), Entrance Foyer, Common Hallway, Hardwood Floors
- Level: First
- Area: 70
- Dimensions: 14 x 5
Family room
- Features: Walk-Out Access, Carpet Flooring, Window Treatments, Wet Bar
- Level: Lower
- Area: 875
- Dimensions: 35 x 25
Kitchen
- Features: Wood Flooring, Pantry, Recessed Lighting, Hardwood Floors
- Level: First
- Area: 204
- Dimensions: 17 x 12
Laundry
- Features: Walk-Out Access
- Level: First
- Area: 40
- Dimensions: 8 x 5
Living room
- Features: Walk-Out Access, Fireplace(s), Carpet Flooring, Window Treatments, Built-in Features, Ceiling Fan(s)
- Level: First
- Area: 588
- Dimensions: 28 x 21
Primary bath
- Features: Double Vanity, Shower, Tub, Soaking Tub, Tile Flooring
- Level: First
- Area: 154
- Dimensions: 14 x 11
Heating
- Has Heating (Unspecified Type)
Cooling
- Central Air
Appliances
- Included: Gas Oven, Dishwasher, Disposal, Dryer, Microwave, Refrigerator, Washer
- Laundry: Electric Dryer Hookup, Main Level
Features
- Walk-In Closet(s), Soaking Tub, Pantry, Open Floorplan, Double Vanity, Cathedral Ceiling(s), Ceiling Fan(s), High Ceilings, Wet Bar
- Windows: Double Hung, Vinyl Frames
- Has basement: Yes
- Number of fireplaces: 1
- Fireplace features: Gas
Property
Parking
- Total spaces: 2
- Parking features: Driveway, Garage, Garage Door Opener, Garage Faces Front
- Garage spaces: 2
- Has uncovered spaces: Yes
Features
- Levels: One
- Stories: 1
- Patio & porch: Deck
- Has view: Yes
- View description: Golf Course
Lot
- Size: 0.89 Acres
- Dimensions: 169 x 156
Details
- Parcel number: 0180000065.47
- Zoning description: Residential
Construction
Type & style
- Home type: SingleFamily
- Architectural style: Ranch
- Property subtype: Single Family Residence, Residential
Materials
- Brick
- Foundation: Poured Concrete
- Roof: Shingle
Condition
- Existing Structure
- New construction: No
- Year built: 1998
Details
- Warranty included: Yes
Utilities & green energy
- Sewer: Public Sewer
- Water: Public
Community & neighborhood
Security
- Security features: Smoke Detector(s)
Location
- Region: Independence
Price history
| Date | Event | Price |
|---|---|---|
| 5/17/2024 | Sold | $375,000-2.6% |
Source: | ||
| 4/5/2024 | Pending sale | $385,000 |
Source: | ||
| 3/29/2024 | Listed for sale | $385,000+66.7% |
Source: | ||
| 1/17/2006 | Sold | $231,000+492.3% |
Source: Public Record Report a problem | ||
| 5/26/1998 | Sold | $39,000 |
Source: Public Record Report a problem | ||
Public tax history
| Year | Property taxes | Tax assessment |
|---|---|---|
| 2022 | $2,956 -1.5% | $271,400 |
| 2021 | $3,001 -4.4% | $271,400 +17.5% |
| 2020 | $3,139 | $231,000 |
Find assessor info on the county website
Neighborhood: 41051
Nearby schools
GreatSchools rating
- 5/10Summit View AcademyGrades: PK-8Distance: 2.4 mi
- 8/10Simon Kenton High SchoolGrades: 9-12Distance: 3.5 mi
Schools provided by the listing agent
- Elementary: Summit View Elementary
- Middle: Summit View Middle School
- High: Simon Kenton High
Source: NKMLS. This data may not be complete. We recommend contacting the local school district to confirm school assignments for this home.

Get pre-qualified for a loan
At Zillow Home Loans, we can pre-qualify you in as little as 5 minutes with no impact to your credit score.An equal housing lender. NMLS #10287.

