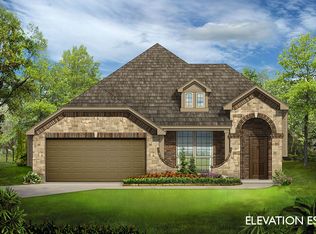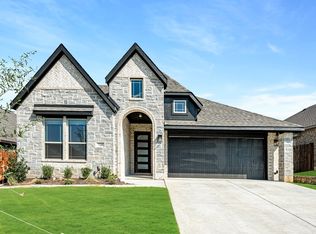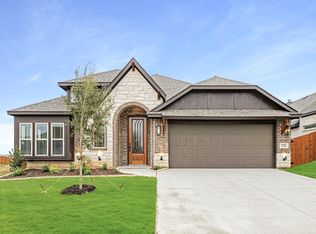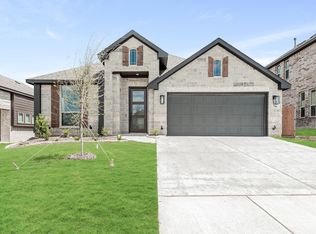Charming Cypress plan from Bloomfield, est. complete November 2022! Open-concept single-story with 4 bedrooms, 2 baths, a Formal Study, and a 2-car garage. Classic brick exterior complimented by 8' 5-Lite front door and full landscaping, with an oversized lot backing up to greenbelt. Inside you'll find a wide foyer with a study off the entrance and Wood-look tile flooring throughout the common areas. Open-flow kitchen has painted grey Shaker cabinetry with SS appliances and beautiful Quartz countertops. The dining space has a built-in Buffet for extra storage & counter space! Large windows line the walls and let in natural lighting. Spacious Owner's Suite has a window seat, WIC, and ensuite with both a tub & shower. Covered Rear Patio & fully fenced backyard to enjoy the outdoors. USDA Eligible Area. Visit Bloomfield's nearby model to learn more!
This property is off market, which means it's not currently listed for sale or rent on Zillow. This may be different from what's available on other websites or public sources.



