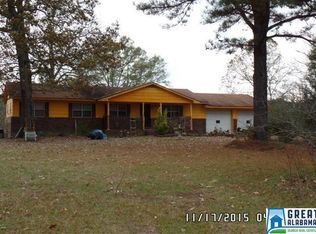Welcome to Green Acres. This gorgeous custom built home sits on 14+ acres & has an amazing view of the mountains from it's covered wrap around porch. This beautiful homestead offers privacy, a barn/workshop, silo, open patio/area for entertaining and grilling out, a water fountain, great landscaping and room to roam. The main level features hardwood and tile floors, a great master suite with walk-in closet, stand-up shower, soaking tub, and 2 vanities, 2 spare bedrooms, full guest bath, a huge great room with 14' ceilings, built-ins & a fireplace, a dining room with 12' ceilings, sunburst window and space for a table that holds 12 people, a fabulous kitchen with breakfast bar, eating area, stainless appliances, backsplash, desk area, & glass front cabinets, & a large laundry room with utility sink & cabinets. The 2nd floor boasts a den/rec room, full bath w/tile surround tub/shower & a 4th bedroom/bonus room.
This property is off market, which means it's not currently listed for sale or rent on Zillow. This may be different from what's available on other websites or public sources.
