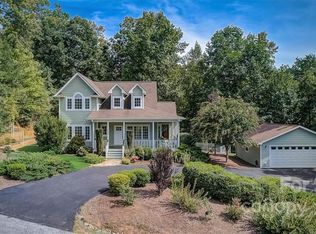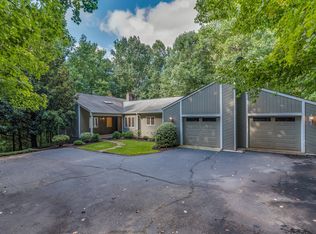Best of both worlds....between Tryon and Columbus! Follow the circular drive to this spacious home with it's huge Living Room that boasts a brick Fireplace, built in shelves and large windows to overlook your backyard and your extra treed lot providing extra privacy. The kitchen has been upgraded, has all new appliances, but still retains the double over for those big family meals. Take a walk from the kitchen to the wonderful screened porch and deck. The large Master BR is on the main level with it's en-suite bath. The second BR is also a good size. The laundry room is on the main level. There is a large walk-out basement, half of which is finished with another BR, bath, cedar closet and shelved storage area. The other side of the basement is unfinished and had been used as a workshop. Don't forget the lot in the back of the house is included..great for privacy! Don't let this one get away!! You won't be disappointed. More pictures to come.
This property is off market, which means it's not currently listed for sale or rent on Zillow. This may be different from what's available on other websites or public sources.

