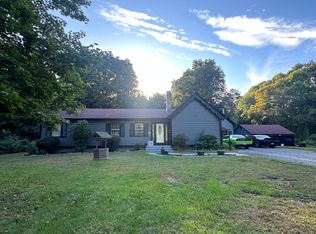Sold for $300,000
$300,000
724 Long Cove Road, Ledyard, CT 06335
2beds
830sqft
Single Family Residence
Built in 1927
0.73 Acres Lot
$314,500 Zestimate®
$361/sqft
$2,065 Estimated rent
Home value
$314,500
$280,000 - $355,000
$2,065/mo
Zestimate® history
Loading...
Owner options
Explore your selling options
What's special
Welcome to this beautiful 2-bedroom, 1-bathroom home that is nestled on a peaceful 3/4-acre lightly wooded lot in Ledyard. Surrounded by nature, this home offers privacy and peace while still being close to everything you need. Inside, you'll find freshly updated rooms that give the home a bright, clean, and an updated feel throughout.The floor plan is cozy and functional, perfect to rest or enjoy entertaining. Relax peacefully indoors or delight in the natural beauty of the spacious backyard, whichever that suits your preference, this home is ready to be moved into today. Within easy access of major area employers, restaurants and shopping are all readily available, as are the major highways, making this location perfect for commuters or those who desire the best of Southeastern Connecticut. This is a beautifully maintained home in a quiet rural area-don't miss your chance to enjoy the best of Southeastern CT. Owner is selling as is. "As Is" rider required.
Zillow last checked: 8 hours ago
Listing updated: June 06, 2025 at 01:54pm
Listed by:
Jeff D. Adamson 860-705-9293,
Platinum Realty Group LLC 860-287-6038
Bought with:
Kimberly Pope Kettlety, RES.0547990
Coldwell Banker Coastal Homes
Source: Smart MLS,MLS#: 24092814
Facts & features
Interior
Bedrooms & bathrooms
- Bedrooms: 2
- Bathrooms: 1
- Full bathrooms: 1
Primary bedroom
- Level: Main
Bedroom
- Level: Main
Dining room
- Level: Main
Living room
- Level: Main
Heating
- Hot Water, Oil
Cooling
- None
Appliances
- Included: Electric Range, Refrigerator, Electric Water Heater, Water Heater
- Laundry: Main Level
Features
- Basement: Crawl Space,Partial,Unfinished,Concrete
- Attic: Pull Down Stairs
- Has fireplace: No
Interior area
- Total structure area: 830
- Total interior livable area: 830 sqft
- Finished area above ground: 830
Property
Parking
- Total spaces: 1
- Parking features: Detached
- Garage spaces: 1
Lot
- Size: 0.73 Acres
- Features: Wooded, Borders Open Space, Sloped
Details
- Parcel number: 1514633
- Zoning: R40
Construction
Type & style
- Home type: SingleFamily
- Architectural style: Ranch
- Property subtype: Single Family Residence
Materials
- Vinyl Siding
- Foundation: Block, Masonry
- Roof: Asphalt
Condition
- New construction: No
- Year built: 1927
Utilities & green energy
- Sewer: Septic Tank, Other
- Water: Well
Community & neighborhood
Location
- Region: Gales Ferry
Price history
| Date | Event | Price |
|---|---|---|
| 6/6/2025 | Sold | $300,000+22.4%$361/sqft |
Source: | ||
| 5/9/2025 | Pending sale | $245,000$295/sqft |
Source: | ||
| 5/4/2025 | Listed for sale | $245,000+191.7%$295/sqft |
Source: | ||
| 1/26/2016 | Sold | $84,000-3.4%$101/sqft |
Source: Public Record Report a problem | ||
| 7/30/1996 | Sold | $87,000+87.8%$105/sqft |
Source: Public Record Report a problem | ||
Public tax history
| Year | Property taxes | Tax assessment |
|---|---|---|
| 2025 | $4,027 +7.2% | $106,050 -0.6% |
| 2024 | $3,756 +1.9% | $106,680 |
| 2023 | $3,687 +2.2% | $106,680 |
Find assessor info on the county website
Neighborhood: 06335
Nearby schools
GreatSchools rating
- 5/10Juliet W. Long SchoolGrades: 3-5Distance: 3.1 mi
- 4/10Ledyard Middle SchoolGrades: 6-8Distance: 3.1 mi
- 5/10Ledyard High SchoolGrades: 9-12Distance: 3.2 mi

Get pre-qualified for a loan
At Zillow Home Loans, we can pre-qualify you in as little as 5 minutes with no impact to your credit score.An equal housing lender. NMLS #10287.
