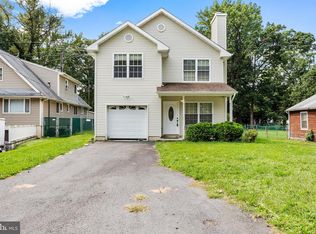Sold for $610,000 on 05/12/25
$610,000
724 Magnolia Rd, North Brunswick, NJ 08902
3beds
1,902sqft
Single Family Residence
Built in 1996
0.25 Acres Lot
$623,000 Zestimate®
$321/sqft
$3,689 Estimated rent
Home value
$623,000
$567,000 - $685,000
$3,689/mo
Zestimate® history
Loading...
Owner options
Explore your selling options
What's special
North East front door. Very well kept 3 bedroom, 2.5 baths singlefamily home with a spacious backyard is for sale. Spacious living room ideal for entertainment. Kitchen is very spacious with new stainless steel refrigerator, dishwasher and gas range. All appliances and sink are new in the kitchen. The dining room has nice sliding door with beautiful big backyard view.The first floor is completed by a well-appointed half bath (updated recently) and dining room through sliding glass doors, providing a seamless transition between indoor and outdoor living. Imagine hosting summer barbecues or enjoying quiet evenings under the stars on your backyard(Big enough for volleyball count). There is a one-car garage on the first floor, providing secure parking and additional storage space or for GYM space.Upstairs, the second level has three generously sized bedrooms and two full bathrooms. The master suite is featuring a spacious closet and another additional closet for ample storage. The master bath is equipped with Jacuzzi. Laundry room is in the first floor. Attic with a pull down ladder is very spacious with flooring ideal for all storage. Minutes to North Brunswick High School, Elementary School. Close to Vetrans Park. Close to Train Station, Costco, Target, Walmart, Walgreens, Shoprite and day care centers. Jersey Ave or New Brunswick for trains to NYC.
Zillow last checked: 8 hours ago
Listing updated: May 13, 2025 at 01:46pm
Listed by:
JAYAKRISHNAN MANIYIL,
CENTURY 21 GLORIA ZASTKO REALT 732-297-0600
Source: All Jersey MLS,MLS#: 2508137R
Facts & features
Interior
Bedrooms & bathrooms
- Bedrooms: 3
- Bathrooms: 3
- Full bathrooms: 2
- 1/2 bathrooms: 1
Primary bedroom
- Features: Two Sinks, Full Bath, Walk-In Closet(s)
Bathroom
- Features: Tub Shower
Dining room
- Features: Formal Dining Room
Kitchen
- Features: Separate Dining Area
Basement
- Area: 0
Heating
- Forced Air
Cooling
- Central Air
Appliances
- Included: Dishwasher, Dryer, Gas Range/Oven, Microwave, Washer, Gas Water Heater
Features
- Firealarm, Kitchen, Laundry Room, Bath Half, Living Room, Dining Room, 3 Bedrooms, Bath Full, Bath Other, Attic
- Flooring: Carpet, Laminate
- Basement: Slab Only
- Has fireplace: No
Interior area
- Total structure area: 1,902
- Total interior livable area: 1,902 sqft
Property
Parking
- Total spaces: 1
- Parking features: 2 Car Width, Garage, Attached, Driveway, On Site
- Attached garage spaces: 1
- Has uncovered spaces: Yes
Features
- Levels: Two
- Stories: 2
- Exterior features: Yard
Lot
- Size: 0.25 Acres
- Dimensions: 218.00 x 0.00
- Features: Near Shopping, Near Train
Details
- Parcel number: 140014300000021701
- Zoning: R3
Construction
Type & style
- Home type: SingleFamily
- Architectural style: Colonial
- Property subtype: Single Family Residence
Materials
- Roof: Asphalt
Condition
- Year built: 1996
Utilities & green energy
- Gas: Natural Gas
- Sewer: Public Sewer
- Water: Public
- Utilities for property: Electricity Connected, Natural Gas Connected
Community & neighborhood
Security
- Security features: Fire Alarm
Location
- Region: North Brunswick
Other
Other facts
- Ownership: Fee Simple
Price history
| Date | Event | Price |
|---|---|---|
| 5/12/2025 | Sold | $610,000$321/sqft |
Source: | ||
| 4/9/2025 | Contingent | $610,000$321/sqft |
Source: | ||
| 3/17/2025 | Price change | $610,000-6.1%$321/sqft |
Source: | ||
| 2/12/2025 | Price change | $649,900-0.6%$342/sqft |
Source: | ||
| 2/5/2025 | Price change | $654,000-0.8%$344/sqft |
Source: | ||
Public tax history
| Year | Property taxes | Tax assessment |
|---|---|---|
| 2025 | $10,683 | $168,600 |
| 2024 | $10,683 +1.8% | $168,600 |
| 2023 | $10,490 +3.5% | $168,600 |
Find assessor info on the county website
Neighborhood: 08902
Nearby schools
GreatSchools rating
- 5/10Arthur M. Judd Elementary SchoolGrades: PK-4Distance: 0.3 mi
- 6/10North Brunswick Twp. Middle SchoolGrades: 7-8Distance: 1.6 mi
- 4/10North Brunswick Twp High SchoolGrades: 9-12Distance: 0.6 mi
Get a cash offer in 3 minutes
Find out how much your home could sell for in as little as 3 minutes with a no-obligation cash offer.
Estimated market value
$623,000
Get a cash offer in 3 minutes
Find out how much your home could sell for in as little as 3 minutes with a no-obligation cash offer.
Estimated market value
$623,000
