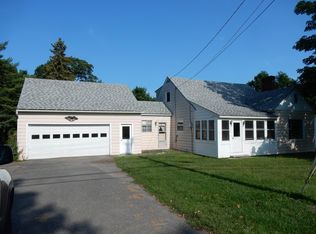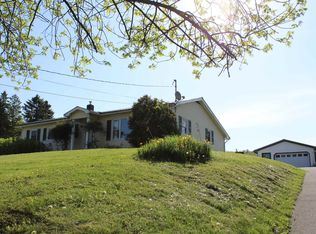Closed
Listed by:
Russell Ingalls,
RE/MAX All Seasons Realty - Lyndonville 802-626-4343
Bought with: Century 21 Farm & Forest
$145,000
724 Main Street, Derby, VT 05830
4beds
1,914sqft
Single Family Residence
Built in 1950
7,841 Square Feet Lot
$247,300 Zestimate®
$76/sqft
$2,910 Estimated rent
Home value
$247,300
$218,000 - $277,000
$2,910/mo
Zestimate® history
Loading...
Owner options
Explore your selling options
What's special
In Derbyline you will find this 4 bedroom home with 3 baths including an In-Law apartment. The home is in need of updating. It is completely livable but dated. The furnace is modern along with the wiring. The town location makes it convenient to all needed services to live. The lot backs up to farmland and features a very private back yard. This is an estate so institutional knowledge is limited. It will not finance using FHA, VA, RD or financing like that but should be no problem with a 20% down conventional financing and of course cash.
Zillow last checked: 8 hours ago
Listing updated: February 16, 2023 at 11:05am
Listed by:
Russell Ingalls,
RE/MAX All Seasons Realty - Lyndonville 802-626-4343
Bought with:
Howard Birchard
Century 21 Farm & Forest
Source: PrimeMLS,MLS#: 4916978
Facts & features
Interior
Bedrooms & bathrooms
- Bedrooms: 4
- Bathrooms: 3
- Full bathrooms: 1
- 3/4 bathrooms: 1
- 1/2 bathrooms: 1
Heating
- Oil, Baseboard, Hot Water, Zoned
Cooling
- None
Appliances
- Included: Dryer, Electric Range, Refrigerator, Washer, Electric Water Heater
- Laundry: In Basement
Features
- Dining Area, In-Law/Accessory Dwelling, Kitchen/Dining
- Flooring: Combination
- Basement: Climate Controlled,Concrete,Concrete Floor,Full,No Tenant Access,Interior Entry
Interior area
- Total structure area: 2,842
- Total interior livable area: 1,914 sqft
- Finished area above ground: 1,914
- Finished area below ground: 0
Property
Parking
- Parking features: Paved
Features
- Levels: 1.75
- Stories: 1
- Patio & porch: Covered Porch
- Exterior features: Deck
- Frontage length: Road frontage: 100
Lot
- Size: 7,841 sqft
- Features: City Lot, Sidewalks, Street Lights
Details
- Parcel number: 17705610993
- Zoning description: RESD 1
Construction
Type & style
- Home type: SingleFamily
- Architectural style: New Englander
- Property subtype: Single Family Residence
Materials
- Timber Frame, Wood Exterior
- Foundation: Below Frost Line, Concrete
- Roof: Asphalt Shingle
Condition
- New construction: No
- Year built: 1950
Utilities & green energy
- Electric: Circuit Breakers
- Sewer: Public Sewer
- Utilities for property: Cable Available, Phone Available
Community & neighborhood
Location
- Region: Derby Line
Other
Other facts
- Road surface type: Paved
Price history
| Date | Event | Price |
|---|---|---|
| 2/16/2023 | Sold | $145,000-9.3%$76/sqft |
Source: | ||
| 1/2/2023 | Pending sale | $159,900$84/sqft |
Source: | ||
| 12/1/2022 | Price change | $159,900-5.9%$84/sqft |
Source: | ||
| 11/22/2022 | Listed for sale | $169,900$89/sqft |
Source: | ||
| 11/14/2022 | Pending sale | $169,900$89/sqft |
Source: | ||
Public tax history
| Year | Property taxes | Tax assessment |
|---|---|---|
| 2024 | -- | $106,100 |
| 2023 | -- | $106,100 |
| 2022 | -- | $106,100 |
Find assessor info on the county website
Neighborhood: 05830
Nearby schools
GreatSchools rating
- 6/10Derby Elementary SchoolGrades: PK-6Distance: 0.7 mi
- 5/10North Country Senior Uhsd #22Grades: 9-12Distance: 5.9 mi
Schools provided by the listing agent
- Middle: North Country Junior High
- High: North Country Union High Sch
- District: Derby School District
Source: PrimeMLS. This data may not be complete. We recommend contacting the local school district to confirm school assignments for this home.

Get pre-qualified for a loan
At Zillow Home Loans, we can pre-qualify you in as little as 5 minutes with no impact to your credit score.An equal housing lender. NMLS #10287.

