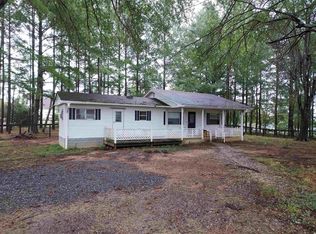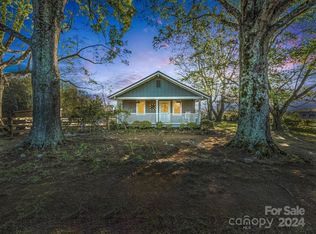Closed
$1,465,000
724 Moore Rd, Tryon, NC 28782
4beds
2,876sqft
Single Family Residence
Built in 2002
10.37 Acres Lot
$1,457,300 Zestimate®
$509/sqft
$2,806 Estimated rent
Home value
$1,457,300
Estimated sales range
Not available
$2,806/mo
Zestimate® history
Loading...
Owner options
Explore your selling options
What's special
Equestrian delight on 10 acres in the Over Hill Farms community of Tryon, featuring a recently renovated 4BR/2.5BA farmhouse with open kitchen, breakfast and formal dining areas. Cozy living room with fireplace. Primary en-suite on main with double vanities, soaking tub, shower and heated floors. 9' ceilings. Hardwood floors. 3BR and new full bath on upper level, plus open flex space room. Extensive recent improvements throughout. Kitchen counters, cabinets and appliances. Updated baths. New roof, gutters, premium windows and doors! Remodeled front covered porch with Trex decking. Unfinished space over garage provides ample storage. For the equestrians, 4-stall barn featuring tack room with heat and A/C, large overhangs for shelter and equipment storage, 2 large fenced pastures, additional paddock areas, riding ring, and horse friendly trails through the community. Convenient to town and area amenities. 2 miles to the Tryon International Equestrian Center. A true must see!
Zillow last checked: 8 hours ago
Listing updated: October 30, 2025 at 03:34pm
Listing Provided by:
Karl Small KSmall@tryonhorseandhome.com,
Tryon Horse & Home LLC
Bought with:
Karl Small
Tryon Horse & Home LLC
Source: Canopy MLS as distributed by MLS GRID,MLS#: 4277996
Facts & features
Interior
Bedrooms & bathrooms
- Bedrooms: 4
- Bathrooms: 3
- Full bathrooms: 2
- 1/2 bathrooms: 1
- Main level bedrooms: 1
Primary bedroom
- Level: Main
Bedroom s
- Level: Upper
Bedroom s
- Level: Upper
Bedroom s
- Level: Upper
Bathroom half
- Level: Main
Bathroom full
- Level: Main
Bathroom full
- Level: Upper
Breakfast
- Level: Main
Dining room
- Level: Main
Kitchen
- Level: Main
Laundry
- Level: Main
Living room
- Level: Main
Other
- Level: Main
Heating
- Central, Heat Pump
Cooling
- Central Air, Electric
Appliances
- Included: Dishwasher, Dryer, Electric Oven, Gas Range, Refrigerator, Washer
- Laundry: Mud Room
Features
- Flooring: Carpet, Tile, Wood
- Basement: Other
- Fireplace features: Gas Log, Insert, Living Room, Propane
Interior area
- Total structure area: 2,876
- Total interior livable area: 2,876 sqft
- Finished area above ground: 2,876
- Finished area below ground: 0
Property
Parking
- Total spaces: 2
- Parking features: Circular Driveway, Driveway, Attached Garage, Garage on Main Level
- Attached garage spaces: 2
- Has uncovered spaces: Yes
Features
- Levels: One and One Half
- Stories: 1
- Patio & porch: Covered, Deck, Front Porch
- Fencing: Fenced,Full
Lot
- Size: 10.37 Acres
- Features: Cleared, Level, Pasture, Sloped, Wooded
Details
- Additional structures: Barn(s), Shed(s)
- Parcel number: P10672
- Zoning: MU
- Special conditions: Standard
- Horse amenities: Arena, Barn, Paddocks, Pasture, Riding Trail, Stable(s), Tack Room
Construction
Type & style
- Home type: SingleFamily
- Architectural style: Farmhouse
- Property subtype: Single Family Residence
Materials
- Hardboard Siding
- Foundation: Crawl Space
- Roof: Metal
Condition
- New construction: No
- Year built: 2002
Utilities & green energy
- Sewer: Septic Installed
- Water: Well
Community & neighborhood
Location
- Region: Tryon
- Subdivision: Overhill Farm
Other
Other facts
- Listing terms: Cash,Conventional
- Road surface type: Gravel, Paved
Price history
| Date | Event | Price |
|---|---|---|
| 10/30/2025 | Sold | $1,465,000-2%$509/sqft |
Source: | ||
| 7/10/2025 | Listed for sale | $1,495,000+86.9%$520/sqft |
Source: | ||
| 12/10/2021 | Sold | $800,000+0%$278/sqft |
Source: | ||
| 12/6/2021 | Contingent | $799,900$278/sqft |
Source: | ||
| 12/3/2021 | Listed for sale | $799,900$278/sqft |
Source: | ||
Public tax history
| Year | Property taxes | Tax assessment |
|---|---|---|
| 2024 | $4,560 +1.6% | $698,121 |
| 2023 | $4,490 +26.2% | $698,121 +22.5% |
| 2022 | $3,559 +12.9% | $570,109 +9.3% |
Find assessor info on the county website
Neighborhood: 28782
Nearby schools
GreatSchools rating
- 4/10Polk Central Elementary SchoolGrades: PK-5Distance: 3.2 mi
- 4/10Polk County Middle SchoolGrades: 6-8Distance: 5.7 mi
- 4/10Polk County High SchoolGrades: 9-12Distance: 6 mi
Schools provided by the listing agent
- Elementary: Polk Central
- Middle: Polk
- High: Polk
Source: Canopy MLS as distributed by MLS GRID. This data may not be complete. We recommend contacting the local school district to confirm school assignments for this home.

Get pre-qualified for a loan
At Zillow Home Loans, we can pre-qualify you in as little as 5 minutes with no impact to your credit score.An equal housing lender. NMLS #10287.

