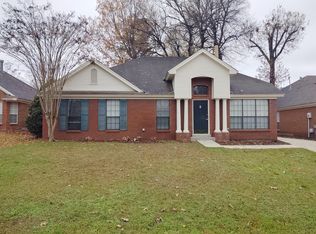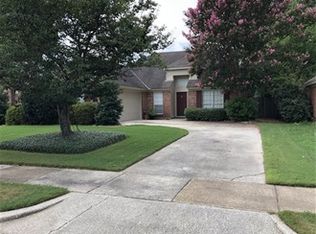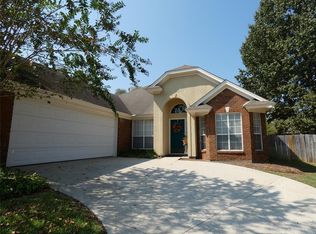Freshly painted, wood floors, 11' ceilings, fenced back yard, 2 car attached garage, ready to move in very clean, bright 3 bed 2 bath in the Park Crossing High School District. Very close to Eastchase shopping, restaurants and I85 for easy travel to Hyundai, or Maxwell AFB. Interior pictures and 3D coming soon.
This property is off market, which means it's not currently listed for sale or rent on Zillow. This may be different from what's available on other websites or public sources.


