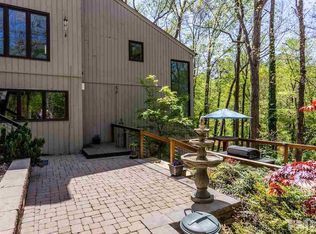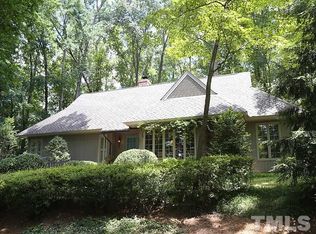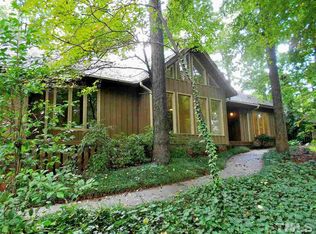Sold for $1,151,680
$1,151,680
724 Staley Ct, Raleigh, NC 27609
4beds
3,164sqft
Single Family Residence, Residential
Built in 1983
-- sqft lot
$1,153,700 Zestimate®
$364/sqft
$5,179 Estimated rent
Home value
$1,153,700
$1.08M - $1.23M
$5,179/mo
Zestimate® history
Loading...
Owner options
Explore your selling options
What's special
Thoughtfully renovated & meticulously maintained, this two-story home nestled on 1.16 acres at the end of a tranquil cul-de-sac, offers an unparalleled blend of functionality and luxury at every turn. A masterfully updated kitchen & bar seamlessly integrated into the family room, creates the perfect space for entertaining guests or enjoying time w/ family. The living area flows effortlessly to a covered outdoor living space with vaulted ceilings & fireplace, overlooking the beautifully landscaped backyard and outdoor kitchen/patio adorned with charming gas lanterns. Inside, you'll find extensive hardwood flooring, spacious bedrooms, & an updated master suite. The renovated basement adds additional living space, w/ a drop zone, flex space/rec room, office, & ample storage. Home is also equipped w/ 22kw GENERAC generator & whole house surge protector. Easy access to the greenway, wonderful neighborhood schools, & parks!
Zillow last checked: 8 hours ago
Listing updated: October 28, 2025 at 12:18am
Listed by:
William McElroy 919-931-3434,
Dogwood Properties
Bought with:
Non Member
Non Member Office
Source: Doorify MLS,MLS#: 10023562
Facts & features
Interior
Bedrooms & bathrooms
- Bedrooms: 4
- Bathrooms: 5
- Full bathrooms: 3
- 1/2 bathrooms: 2
Heating
- Central, Electric, Heat Pump
Cooling
- Ceiling Fan(s), Central Air
Appliances
- Included: Bar Fridge, Built-In Gas Range, Dishwasher, Disposal, Dryer, Electric Water Heater, Gas Range, Microwave, Plumbed For Ice Maker, Range, Range Hood, Refrigerator, Stainless Steel Appliance(s), Washer, Water Heater, Wine Cooler
- Laundry: Electric Dryer Hookup, In Basement, Laundry Room, Lower Level, Washer Hookup
Features
- Bathtub/Shower Combination, Breakfast Bar, Ceiling Fan(s), Crown Molding, Double Vanity, Dry Bar, Dual Closets, High Speed Internet, Pantry, Quartz Counters, Recessed Lighting, Separate Shower, Smooth Ceilings, Walk-In Closet(s), Walk-In Shower
- Flooring: Carpet, Hardwood, Tile
- Basement: Daylight, Exterior Entry, Finished, Interior Entry, Partial, Walk-Out Access
- Number of fireplaces: 3
- Fireplace features: Family Room, Gas, Outside, Wood Burning
Interior area
- Total structure area: 3,164
- Total interior livable area: 3,164 sqft
- Finished area above ground: 2,362
- Finished area below ground: 802
Property
Parking
- Total spaces: 4
- Parking features: Concrete, Driveway
- Uncovered spaces: 4
Features
- Levels: Three Or More
- Stories: 2
- Patio & porch: Covered, Front Porch, Patio, Porch, Rear Porch, Screened
- Exterior features: Built-in Barbecue, Fenced Yard, Gas Grill, Outdoor Grill, Private Yard, Rain Gutters
- Pool features: None
- Fencing: Back Yard, Full, Other
- Has view: Yes
Lot
- Features: Back Yard, Hardwood Trees, Landscaped
Details
- Additional structures: Shed(s)
- Parcel number: 0054064
- Zoning: R-4
- Special conditions: Standard
Construction
Type & style
- Home type: SingleFamily
- Architectural style: Traditional, Transitional
- Property subtype: Single Family Residence, Residential
Materials
- Brick, Wood Siding
- Foundation: Combination, Raised, Other
- Roof: Shingle
Condition
- New construction: No
- Year built: 1983
Utilities & green energy
- Sewer: Public Sewer
- Water: Public
Community & neighborhood
Location
- Region: Raleigh
- Subdivision: Lakestone Estates
Price history
| Date | Event | Price |
|---|---|---|
| 7/22/2024 | Sold | $1,151,680-3.9%$364/sqft |
Source: | ||
| 5/17/2024 | Pending sale | $1,199,000$379/sqft |
Source: | ||
| 5/8/2024 | Price change | $1,199,000-4.1%$379/sqft |
Source: | ||
| 4/17/2024 | Listed for sale | $1,250,000+138.1%$395/sqft |
Source: | ||
| 8/4/2015 | Sold | $525,000+2.9%$166/sqft |
Source: Public Record Report a problem | ||
Public tax history
| Year | Property taxes | Tax assessment |
|---|---|---|
| 2025 | $8,708 +0.4% | $996,202 |
| 2024 | $8,672 +16.8% | $996,202 +46.7% |
| 2023 | $7,422 +7.6% | $679,113 |
Find assessor info on the county website
Neighborhood: Six Forks
Nearby schools
GreatSchools rating
- 7/10Root Elementary SchoolGrades: PK-5Distance: 0.9 mi
- 6/10Oberlin Middle SchoolGrades: 6-8Distance: 1.5 mi
- 7/10Needham Broughton HighGrades: 9-12Distance: 3.2 mi
Schools provided by the listing agent
- Elementary: Wake - Root
- Middle: Wake - Oberlin
- High: Wake - Broughton
Source: Doorify MLS. This data may not be complete. We recommend contacting the local school district to confirm school assignments for this home.
Get a cash offer in 3 minutes
Find out how much your home could sell for in as little as 3 minutes with a no-obligation cash offer.
Estimated market value$1,153,700
Get a cash offer in 3 minutes
Find out how much your home could sell for in as little as 3 minutes with a no-obligation cash offer.
Estimated market value
$1,153,700


