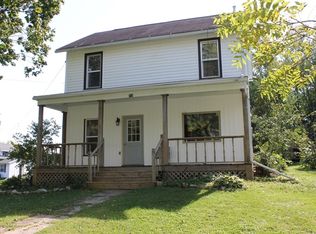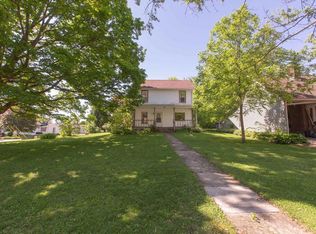Closed
$161,000
724 West Maple Street, Lancaster, WI 53813
3beds
1,488sqft
Single Family Residence
Built in 1940
6,969.6 Square Feet Lot
$169,900 Zestimate®
$108/sqft
$1,471 Estimated rent
Home value
$169,900
Estimated sales range
Not available
$1,471/mo
Zestimate® history
Loading...
Owner options
Explore your selling options
What's special
Location, charm, and beauty are only three of the greatest things about this home. Location, only blocks from downtown and walking distance to both the grade schools. Charm, the curb appeal is vastly reaching as well as the character sprinkled throughout the interior. Beauty, Hardwood floors can easily be brought back to life, the upper level is a blank slate and can be used to suit many needs, and the addition on the back holds the laundry but has space for days to use in many different ways. 3 bedrooms with a main level full bath the 3rd bedroom is on the upper level and easily could be two. Walk to school, walk to town, enjoy the fenced in backyard, this home after 19 years is available to the next buyers. No Showings until OCT. 5th (afternoon).
Zillow last checked: 8 hours ago
Listing updated: March 20, 2025 at 08:09pm
Listed by:
Brad Klaas 608-348-4200,
Platteville Realty LLC
Bought with:
Scwmls Non-Member
Source: WIREX MLS,MLS#: 1987129 Originating MLS: South Central Wisconsin MLS
Originating MLS: South Central Wisconsin MLS
Facts & features
Interior
Bedrooms & bathrooms
- Bedrooms: 3
- Bathrooms: 2
- Full bathrooms: 1
- 1/2 bathrooms: 1
- Main level bedrooms: 2
Primary bedroom
- Level: Main
- Area: 99
- Dimensions: 9 x 11
Bedroom 2
- Level: Main
- Area: 88
- Dimensions: 8 x 11
Bedroom 3
- Level: Upper
- Area: 308
- Dimensions: 11 x 28
Bathroom
- Features: No Master Bedroom Bath
Dining room
- Level: Main
- Area: 54
- Dimensions: 6 x 9
Family room
- Level: Main
- Area: 451
- Dimensions: 11 x 41
Kitchen
- Level: Main
- Area: 63
- Dimensions: 7 x 9
Living room
- Level: Main
- Area: 176
- Dimensions: 11 x 16
Heating
- Natural Gas, Forced Air
Cooling
- Central Air
Appliances
- Included: Range/Oven, Refrigerator, Washer, Dryer, Water Softener Rented
Features
- High Speed Internet
- Flooring: Wood or Sim.Wood Floors
- Basement: Partial,Sump Pump,Toilet Only
Interior area
- Total structure area: 1,488
- Total interior livable area: 1,488 sqft
- Finished area above ground: 1,488
- Finished area below ground: 0
Property
Parking
- Total spaces: 1
- Parking features: 1 Car, Attached
- Attached garage spaces: 1
Features
- Levels: One and One Half
- Stories: 1
- Fencing: Fenced Yard
Lot
- Size: 6,969 sqft
Details
- Parcel number: 246008710000
- Zoning: RES
- Special conditions: Arms Length
Construction
Type & style
- Home type: SingleFamily
- Architectural style: Cape Cod
- Property subtype: Single Family Residence
Materials
- Vinyl Siding
Condition
- 21+ Years
- New construction: No
- Year built: 1940
Utilities & green energy
- Sewer: Public Sewer
- Water: Public
Community & neighborhood
Location
- Region: Lancaster
- Municipality: Lancaster
Price history
| Date | Event | Price |
|---|---|---|
| 3/14/2025 | Sold | $161,000+3.9%$108/sqft |
Source: | ||
| 2/5/2025 | Contingent | $154,900$104/sqft |
Source: | ||
| 1/29/2025 | Price change | $154,900-3.1%$104/sqft |
Source: | ||
| 10/4/2024 | Listed for sale | $159,900$107/sqft |
Source: | ||
Public tax history
Tax history is unavailable.
Neighborhood: 53813
Nearby schools
GreatSchools rating
- 9/10Winskill Elementary SchoolGrades: PK-5Distance: 0.1 mi
- 7/10Lancaster Middle SchoolGrades: 6-8Distance: 0.8 mi
- 5/10Lancaster High SchoolGrades: 9-12Distance: 0.8 mi
Schools provided by the listing agent
- Middle: Lancaster
- High: Lancaster
- District: Lancaster
Source: WIREX MLS. This data may not be complete. We recommend contacting the local school district to confirm school assignments for this home.
Get pre-qualified for a loan
At Zillow Home Loans, we can pre-qualify you in as little as 5 minutes with no impact to your credit score.An equal housing lender. NMLS #10287.

