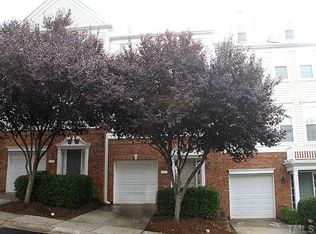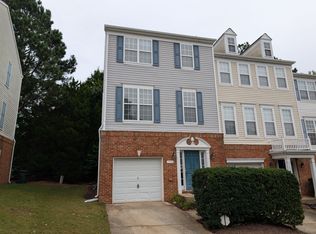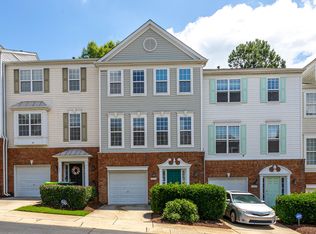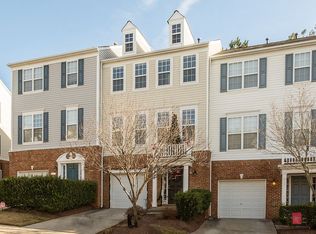Awesome End Unit Townhouse for lease in Prime N Raleigh Location with 1 car garage! This beautifully updated townhome has 2 oversized primary ensuite bedrooms, each with its own walk-in closet! Enter into the foyer includes coat closet, half bath and flex room that can easily be used for an office, extra bedroom for guests or bonus room. Dedicated laundry room includes washer and dryer. Upstairs takes you to the spacious open concept living area with gas log fireplace, dining area complete with feature wall, new 42" kitchen cabinets, undermount sink, SS appliances, gorgeous quartz counters, pantry and breakfast bar leading out to private deck (kitchen remodel completed in 2022). Stunning site finished hardwood floors throughout this level, as well as an additional half bathroom. Carpets have been professionally cleaned and some rooms freshly painted. Townhome includes video doorbell and exterior cameras for your peace of mind. Community amenities include pool, tennis courts (with pickleball lines) and fitness room. All of this with easy access to Glenwood South, Downtown Raleigh, Brier Creek, RDU, I-540 & shopping galore. Available now! One or two year lease, renter is responsible for all utilities (water, electric, gas, internet). Landlord will replace air filters quarterly. No smoking allowed. Two total pets allowed, up to one small dog total (e.g. one small dog and one cat or two cats). HOA Covenants for the house and neighborhood which are enforced (Covenants will be provided alongside the rental agreement).
This property is off market, which means it's not currently listed for sale or rent on Zillow. This may be different from what's available on other websites or public sources.



