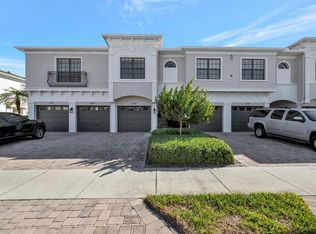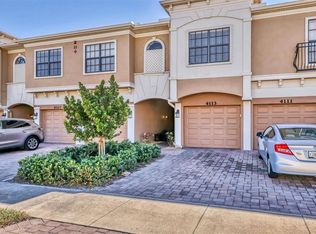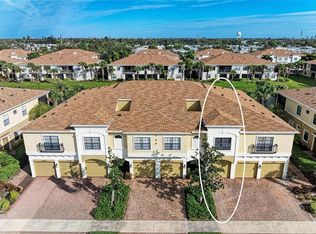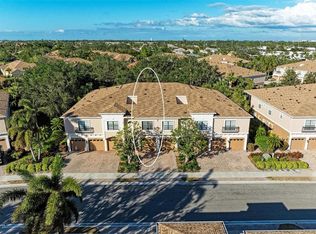Sold for $300,000
$300,000
7240 Hamilton Rd, Bradenton, FL 34209
3beds
1,520sqft
Townhouse
Built in 2007
-- sqft lot
$299,900 Zestimate®
$197/sqft
$2,712 Estimated rent
Home value
$299,900
$282,000 - $318,000
$2,712/mo
Zestimate® history
Loading...
Owner options
Explore your selling options
What's special
Experience maintenance-free living at its best at Palma Sola Trace! This stunning Carlisle townhouse unit boasts one of the largest floor plans in the community. Upon entering through your beautifully landscaped walkway, you'll find an open-concept dining and living room area adjacent to the kitchen. The garage provides easy access to this lovely unit. Step into the screened lanai off the living room, where you can relax and enjoy the tranquil stream just outside your door, surrounded by beautiful wildlife—perfect for savoring your morning coffee or evening drink. The galley kitchen features granite countertops, all-wood cabinetry, and stainless-steel appliances, complemented by a spacious pantry for all your culinary needs. Conveniently, the one-car garage is located near the kitchen, with an additional tandem parking spot available, along with extra guest parking across the street. Upstairs, you’ll discover the primary bedroom and bath, complete with a large walk-in closet and an updated bathroom featuring a single vanity with granite counters. At the end of the hallway, two additional bedrooms share a bathroom with a tub and shower combo, also equipped with granite countertops. These generously sized bedrooms can easily accommodate queen beds and furniture. Plus, the laundry is conveniently located upstairs—no more hauling loads up and down the stairs! Enjoy a prime location close to shopping, dining, and just minutes from the world-renowned beaches of Anna Maria Island. Palma Sola Trace also offers a community pool, fitness center and is a very pet-friendly community
Zillow last checked: 8 hours ago
Listing updated: February 18, 2026 at 06:08am
Listing Provided by:
Joseph McDonald, LLC 941-375-9646,
THE KEYES COMPANY - SARASOTA 941-362-4100
Bought with:
Cindy Greco, 0597113
WAGNER REALTY
Source: Stellar MLS,MLS#: A4659830 Originating MLS: Orlando Regional
Originating MLS: Orlando Regional

Facts & features
Interior
Bedrooms & bathrooms
- Bedrooms: 3
- Bathrooms: 3
- Full bathrooms: 2
- 1/2 bathrooms: 1
Primary bedroom
- Features: Ceiling Fan(s), En Suite Bathroom, Water Closet/Priv Toilet, Walk-In Closet(s)
- Level: Second
- Area: 182 Square Feet
- Dimensions: 14x13
Bedroom 2
- Features: Ceiling Fan(s), Built-in Closet
- Level: Second
- Area: 171 Square Feet
- Dimensions: 19x9
Bedroom 3
- Features: Ceiling Fan(s), Built-in Closet
- Level: Second
- Area: 99 Square Feet
- Dimensions: 11x9
Primary bathroom
- Features: Dual Sinks, Exhaust Fan
- Level: Second
- Area: 64 Square Feet
- Dimensions: 8x8
Dining room
- Level: First
- Area: 192 Square Feet
- Dimensions: 12x16
Kitchen
- Features: Pantry, Exhaust Fan, Granite Counters, Stone Counters
- Level: First
- Area: 45 Square Feet
- Dimensions: 9x5
Living room
- Features: Ceiling Fan(s)
- Level: First
- Area: 264 Square Feet
- Dimensions: 22x12
Heating
- Central
Cooling
- Central Air
Appliances
- Included: Dishwasher, Disposal, Range, Range Hood, Washer
- Laundry: Inside, Laundry Closet, Upper Level
Features
- Ceiling Fan(s), Coffered Ceiling(s), Pest Guard System, Solid Wood Cabinets, Split Bedroom, Stone Counters, Thermostat
- Flooring: Carpet, Tile
- Windows: Blinds, Rods, Window Treatments
- Has fireplace: No
Interior area
- Total structure area: 1,855
- Total interior livable area: 1,520 sqft
Property
Parking
- Total spaces: 1
- Parking features: Common, Curb Parking, Driveway, Garage Door Opener, Ground Level, Guest, Off Street, Tandem
- Attached garage spaces: 1
- Has uncovered spaces: Yes
Features
- Levels: Two
- Stories: 2
- Patio & porch: Covered, Enclosed, Patio, Porch, Rear Porch, Screened
- Exterior features: Irrigation System, Lighting, Sidewalk
- Has view: Yes
- View description: Trees/Woods, Water
- Water view: Water
Lot
- Residential vegetation: Mature Landscaping, Oak Trees, Trees/Landscaped, Wooded
Details
- Parcel number: 5145616609
- Zoning: PDP
- Special conditions: None
Construction
Type & style
- Home type: Townhouse
- Architectural style: Mediterranean
- Property subtype: Townhouse
Materials
- Stucco
- Foundation: Slab
- Roof: Tile
Condition
- New construction: No
- Year built: 2007
Utilities & green energy
- Sewer: Public Sewer
- Water: Public
- Utilities for property: Cable Connected, Electricity Available, Phone Available, Sewer Available, Street Lights, Underground Utilities, Water Available
Community & neighborhood
Community
- Community features: Clubhouse, Community Mailbox, Deed Restrictions, Fitness Center, Irrigation-Reclaimed Water, Playground, Pool, Sidewalks
Location
- Region: Bradenton
- Subdivision: PALMA SOLA TRACE
HOA & financial
HOA
- Has HOA: Yes
- HOA fee: $575 monthly
- Services included: Cable TV, Common Area Taxes, Community Pool, Reserve Fund, Insurance, Internet, Maintenance Structure, Maintenance Grounds, Manager, Pest Control, Pool Maintenance
- Association name: C & S Management / Janet Fernandez
- Association phone: 941-758-9454
- Second association name: David Kaiser/President
- Second association phone: 813-955-5923
Other fees
- Pet fee: $0 monthly
Other financial information
- Total actual rent: 0
Other
Other facts
- Listing terms: Cash,Conventional,FHA,VA Loan
- Ownership: Condominium
- Road surface type: Asphalt
Price history
| Date | Event | Price |
|---|---|---|
| 2/17/2026 | Sold | $300,000-7.7%$197/sqft |
Source: | ||
| 1/28/2026 | Pending sale | $325,000$214/sqft |
Source: | ||
| 12/5/2025 | Price change | $325,000-3%$214/sqft |
Source: | ||
| 10/3/2025 | Price change | $335,000-3.7%$220/sqft |
Source: | ||
| 7/29/2025 | Listed for sale | $348,000$229/sqft |
Source: | ||
Public tax history
| Year | Property taxes | Tax assessment |
|---|---|---|
| 2024 | $6,321 +4.6% | $247,566 +10% |
| 2023 | $6,041 +21.3% | $225,060 +10% |
| 2022 | $4,981 +12.5% | $204,600 +10% |
Find assessor info on the county website
Neighborhood: 34209
Nearby schools
GreatSchools rating
- 3/10Sea Breeze Elementary SchoolGrades: PK-5Distance: 0.4 mi
- 1/10W. D. Sugg Middle SchoolGrades: 6-8Distance: 1 mi
- 2/10Bayshore High SchoolGrades: 9-12Distance: 2.9 mi
Schools provided by the listing agent
- Elementary: Sea Breeze Elementary
- Middle: W.D. Sugg Middle
- High: Bayshore High
Source: Stellar MLS. This data may not be complete. We recommend contacting the local school district to confirm school assignments for this home.
Get a cash offer in 3 minutes
Find out how much your home could sell for in as little as 3 minutes with a no-obligation cash offer.
Estimated market value$299,900
Get a cash offer in 3 minutes
Find out how much your home could sell for in as little as 3 minutes with a no-obligation cash offer.
Estimated market value
$299,900



