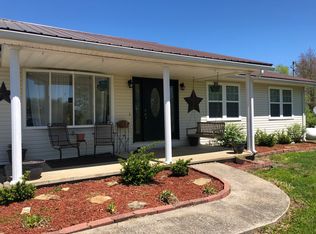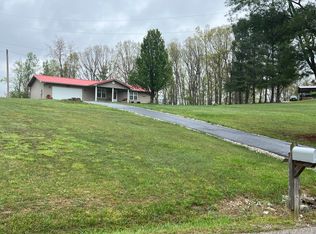This is a perfect large family home, upstairs has 3 bedrooms and two full baths, downstairs is completely finished with 2 bedrooms, a full bath, family room, and second kitchen. Located on a ridge, this home offers peace, privacy, and beautiful views no matter where you are around the house as pictured above. Conveniently only 15 minutes from town. Oversized garage-approx 28x23!! chain link fence installed by Lowe's creates endless possibilities for back yard usage. Roof approximately 2 years old, recently installed central heat and air, recently added appliances in upstairs kitchen, recently added flooring including waterproof vinyl in basement, fresh paint, septic system recently installed, all upstairs wood work has been stained and refinished, as well as the bathrooms have been updated. Call or text to schedule your showing today
This property is off market, which means it's not currently listed for sale or rent on Zillow. This may be different from what's available on other websites or public sources.


