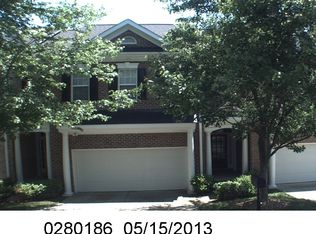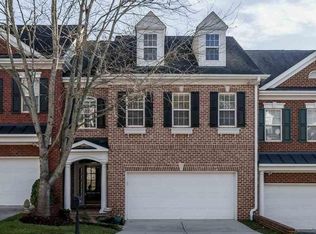Rare Barton Park find! Lovely end unit townhome with light & bright floorplan! Gleaming hardwoods on main floor leading into open kitchen and family room area. Two generously sized bedrooms upstairs plus a delightfully spacious owner's retreat. Full daylight walkout basement complete with an additional bedroom and full bath. Tons of walk-in storage space. Deck and patio overlook private natural areas with extra room for outdoor entertaining. And you just can't beat this location right off Glenwood Ave!
This property is off market, which means it's not currently listed for sale or rent on Zillow. This may be different from what's available on other websites or public sources.

