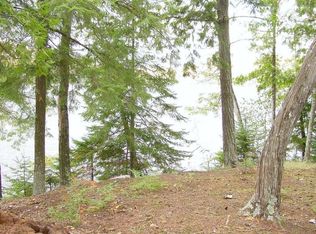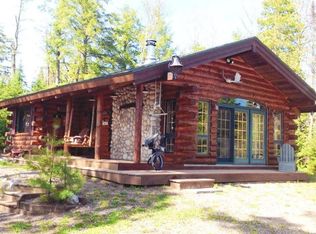Sold for $500,000
$500,000
7243 E Van Vliet Rd, Presque Isle, WI 54557
3beds
2,688sqft
Single Family Residence
Built in 1985
6.35 Acres Lot
$518,100 Zestimate®
$186/sqft
$2,189 Estimated rent
Home value
$518,100
Estimated sales range
Not available
$2,189/mo
Zestimate® history
Loading...
Owner options
Explore your selling options
What's special
Discover the beauty of the Three-Lake Presque Isle Chain! This generous 3-bedroom, 2-bathroom home on Van Vliet Lake showcases breathtaking views and a perfect arrangement for hosting gatherings and enjoying lake activities. The main floor boasts a large living room with a fireplace, a full kitchen that includes a breakfast bar, a roomy dining area, three bedrooms, a full bathroom, and an expansive deck by the lake. The walkout lower level features a vast family room with a fireplace, an additional bedroom, a versatile office or bonus room, another full bath, laundry area, and plenty of storage. The property includes sandy and rocky shorelines ideal for swimming or boating. Situated in the lake's deepest section, the home comes mostly furnished and has been recently updated ready for your immediate enjoyment or to make it your own. This is a wonderful chance for amazing Northwoods living experiences!
Zillow last checked: 8 hours ago
Listing updated: August 08, 2025 at 08:45am
Listed by:
ANDREW HARRIS 715-904-1065,
SHOREWEST - MANITOWISH WATERS
Bought with:
NON NON MEMBER
NON-MEMBER
Source: GNMLS,MLS#: 212212
Facts & features
Interior
Bedrooms & bathrooms
- Bedrooms: 3
- Bathrooms: 2
- Full bathrooms: 2
Bedroom
- Level: First
- Dimensions: 13'4x10
Bedroom
- Level: Basement
- Dimensions: 11x12
Bedroom
- Level: First
- Dimensions: 12'6x13'7
Bathroom
- Level: Basement
Bathroom
- Level: First
Dining room
- Level: First
- Dimensions: 13x13
Family room
- Level: Basement
- Dimensions: 29'10x13'5
Kitchen
- Level: First
- Dimensions: 11x13
Laundry
- Level: Basement
- Dimensions: 11'4x9'3
Living room
- Level: First
- Dimensions: 12'8x22
Office
- Level: Basement
- Dimensions: 15'8x13'5
Other
- Level: First
- Dimensions: 7'4x3
Storage room
- Level: Basement
- Dimensions: 7x1
Heating
- Forced Air, Propane
Cooling
- Central Air
Appliances
- Included: Dryer, Dishwasher, Microwave, Propane Water Heater, Range, Refrigerator, Washer
Features
- Ceiling Fan(s)
- Flooring: Carpet, Tile, Vinyl
- Basement: Finished,Walk-Out Access
- Number of fireplaces: 2
- Fireplace features: Multiple, Wood Burning
Interior area
- Total structure area: 2,688
- Total interior livable area: 2,688 sqft
- Finished area above ground: 1,344
- Finished area below ground: 1,344
Property
Parking
- Total spaces: 1
- Parking features: Attached, Garage, One Car Garage, Storage
- Attached garage spaces: 1
Features
- Levels: One
- Stories: 1
- Patio & porch: Deck, Open
- Exterior features: Dock, Shed, Propane Tank - Owned
- Has view: Yes
- Waterfront features: Shoreline - Sand, Shoreline - Rocky, Lake Front
- Body of water: VAN VLIET
- Frontage type: Lakefront
- Frontage length: 197,197
Lot
- Size: 6.35 Acres
- Features: Dead End, Lake Front, Rural Lot, Wooded, Wetlands
Details
- Additional structures: Shed(s)
- Parcel number: 22715
- Zoning description: Residential
Construction
Type & style
- Home type: SingleFamily
- Architectural style: Ranch,One Story
- Property subtype: Single Family Residence
Materials
- Cedar, Frame
- Foundation: Block
- Roof: Composition,Shingle
Condition
- Year built: 1985
Utilities & green energy
- Electric: Circuit Breakers
- Sewer: Conventional Sewer
- Water: Drilled Well
Community & neighborhood
Location
- Region: Presque Isle
Other
Other facts
- Ownership: Trust
- Road surface type: Paved
Price history
| Date | Event | Price |
|---|---|---|
| 8/8/2025 | Sold | $500,000-13.6%$186/sqft |
Source: | ||
| 7/21/2025 | Contingent | $579,000$215/sqft |
Source: | ||
| 7/8/2025 | Price change | $579,000-3.3%$215/sqft |
Source: | ||
| 5/23/2025 | Listed for sale | $599,000$223/sqft |
Source: | ||
Public tax history
| Year | Property taxes | Tax assessment |
|---|---|---|
| 2024 | $1,269 +14.2% | $160,500 |
| 2023 | $1,111 +4.4% | $160,500 |
| 2022 | $1,064 -5.9% | $160,500 |
Find assessor info on the county website
Neighborhood: 54557
Nearby schools
GreatSchools rating
- 9/10North Lakeland Elementary SchoolGrades: PK-8Distance: 3.5 mi
- 2/10Lakeland High SchoolGrades: 9-12Distance: 21.4 mi
Schools provided by the listing agent
- Elementary: VI North Lakeland
- Middle: VI North Lakeland
- High: ON Lakeland Union
Source: GNMLS. This data may not be complete. We recommend contacting the local school district to confirm school assignments for this home.
Get pre-qualified for a loan
At Zillow Home Loans, we can pre-qualify you in as little as 5 minutes with no impact to your credit score.An equal housing lender. NMLS #10287.

