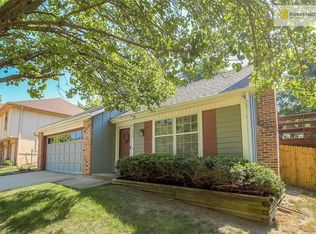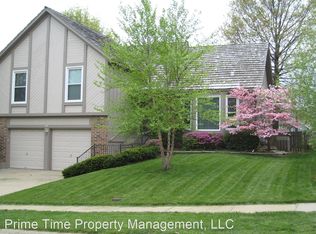Sold
Price Unknown
7243 Rene St, Shawnee, KS 66216
3beds
1,780sqft
Single Family Residence
Built in 1985
5,700 Square Feet Lot
$378,400 Zestimate®
$--/sqft
$2,438 Estimated rent
Home value
$378,400
$352,000 - $405,000
$2,438/mo
Zestimate® history
Loading...
Owner options
Explore your selling options
What's special
If you're seeking a meticulously maintained home where the big-ticket items have already been thoughtfully addressed, this is the one. Lovingly maintained by attentive owners, this charming raised ranch in Shawnee offers 3 bedrooms, 2 bathrooms, and a 2-car garage — plus a nicely-sized fenced backyard and freshly painted deck.
Step inside to discover a vaulted family room ceiling, a smart and functional layout, younger windows, and a beautifully finished basement offering a second living space. The sellers have made numerous upgrades during their ~5 years of ownership, ensuring peace of mind and modern comfort throughout.
Recent Enhancements Include:
•Professional interior painting and upgraded outlet covers
•Living area flooring upgraded to warm, neutral-toned LVP (not gray), installed with leveled subflooring and screwed down to minimize noise
•New roof and solar panel installation
•Basement remodel (2022), including new insulation, drywall, Smartcore by Coretec luxury vinyl plank flooring, and comprehensive waterproofing: vapor barrier, interior drainage system, sump pump, and foundation repair
•Electrical updates with rewiring of the basement and addition of a 220V outlet in the garage — perfect for EV charging
•New insulated garage doors and smart openers with app connectivity
•New HVAC system and water heater (installed late 2023), with sealed ductwork yielding a 96% reduction in duct leakage
This home offers the perfect blend of charm, thoughtful updates, and functional living. Schedule your tour today — this one checks all the boxes.
Zillow last checked: 8 hours ago
Listing updated: July 02, 2025 at 12:31pm
Listing Provided by:
Virginia Phillips 913-406-1323,
Compass Realty Group,
Access KC Group 913-787-4120,
Compass Realty Group
Bought with:
Buddy Boyd, 00250042
EXP Realty LLC
Source: Heartland MLS as distributed by MLS GRID,MLS#: 2551576
Facts & features
Interior
Bedrooms & bathrooms
- Bedrooms: 3
- Bathrooms: 2
- Full bathrooms: 2
Primary bedroom
- Features: Carpet, Ceiling Fan(s)
- Level: First
- Area: 144 Square Feet
- Dimensions: 12 x 12
Bedroom 2
- Features: Carpet, Ceiling Fan(s)
- Level: First
- Area: 132 Square Feet
- Dimensions: 12 x 11
Bedroom 3
- Features: Carpet, Ceiling Fan(s)
- Level: First
- Area: 99 Square Feet
- Dimensions: 11 x 9
Primary bathroom
- Features: Shower Only
- Level: First
Bathroom 2
- Features: Shower Over Tub
- Level: First
Dining room
- Level: First
- Area: 99 Square Feet
- Dimensions: 11 x 9
Family room
- Level: Basement
- Area: 456 Square Feet
- Dimensions: 24 x 19
Kitchen
- Features: Granite Counters
- Level: First
- Area: 110 Square Feet
- Dimensions: 11 x 10
Living room
- Features: Ceiling Fan(s), Fireplace
- Level: First
- Area: 260 Square Feet
- Dimensions: 20 x 13
Heating
- Heatpump/Gas
Cooling
- Electric
Appliances
- Included: Dishwasher, Disposal, Microwave, Built-In Electric Oven, Stainless Steel Appliance(s)
- Laundry: In Basement, Sink
Features
- Ceiling Fan(s), Smart Thermostat, Vaulted Ceiling(s)
- Flooring: Carpet, Luxury Vinyl
- Basement: Finished,Garage Entrance,Interior Entry,Sump Pump
- Number of fireplaces: 1
- Fireplace features: Gas Starter, Living Room
Interior area
- Total structure area: 1,780
- Total interior livable area: 1,780 sqft
- Finished area above ground: 1,228
- Finished area below ground: 552
Property
Parking
- Total spaces: 2
- Parking features: Attached, Basement, Garage Faces Front
- Attached garage spaces: 2
Features
- Patio & porch: Deck
- Fencing: Wood
Lot
- Size: 5,700 sqft
- Features: City Lot
Details
- Parcel number: QP910000020016
Construction
Type & style
- Home type: SingleFamily
- Architectural style: Traditional
- Property subtype: Single Family Residence
Materials
- Frame, Wood Siding
- Roof: Composition
Condition
- Year built: 1985
Utilities & green energy
- Sewer: Public Sewer
- Water: Public
Green energy
- Energy generation: Solar
Community & neighborhood
Location
- Region: Shawnee
- Subdivision: Woodhaven
Other
Other facts
- Listing terms: Cash,Conventional,FHA,VA Loan
- Ownership: Private
Price history
| Date | Event | Price |
|---|---|---|
| 7/2/2025 | Sold | -- |
Source: | ||
| 6/3/2025 | Contingent | $365,000$205/sqft |
Source: | ||
| 5/24/2025 | Listed for sale | $365,000+40.4%$205/sqft |
Source: | ||
| 10/16/2020 | Sold | -- |
Source: | ||
| 9/17/2020 | Pending sale | $260,000$146/sqft |
Source: Keller Williams Realty Partner #2242388 Report a problem | ||
Public tax history
| Year | Property taxes | Tax assessment |
|---|---|---|
| 2024 | $4,145 +4.3% | $39,192 +5.7% |
| 2023 | $3,974 +11.2% | $37,076 +11.6% |
| 2022 | $3,573 | $33,223 +12.3% |
Find assessor info on the county website
Neighborhood: 66216
Nearby schools
GreatSchools rating
- 8/10Rhein Benninghoven Elementary SchoolGrades: PK-6Distance: 1.1 mi
- 6/10Trailridge Middle SchoolGrades: 7-8Distance: 1.2 mi
- 7/10Shawnee Mission Northwest High SchoolGrades: 9-12Distance: 1 mi
Schools provided by the listing agent
- Elementary: Benninghoven
- Middle: Trailridge
- High: SM Northwest
Source: Heartland MLS as distributed by MLS GRID. This data may not be complete. We recommend contacting the local school district to confirm school assignments for this home.
Get a cash offer in 3 minutes
Find out how much your home could sell for in as little as 3 minutes with a no-obligation cash offer.
Estimated market value$378,400
Get a cash offer in 3 minutes
Find out how much your home could sell for in as little as 3 minutes with a no-obligation cash offer.
Estimated market value
$378,400

