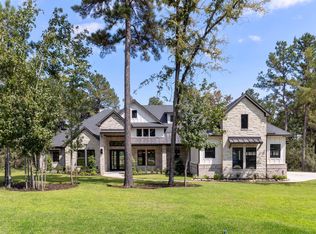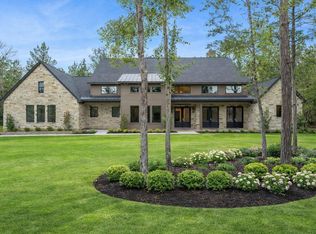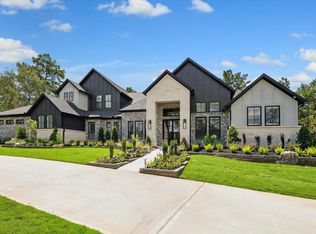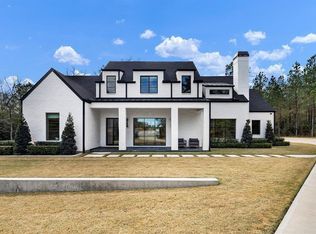Welcome to this stunning custom home on 1.5 acres in the exclusive gated section of HME. Thoughtfully designed with both elegance and comfort in mind, this home features a dramatic wall of windows that flood the interior with natural light. Inside, you’ll find rich white oak cabinetry, sleek tile flooring, elegant countertops, and striking floating stairs. The chefs kitchen is equipped with Thermador appliances, a custom vent hood, pot filler, and a spacious walk-in pantry. Custom features like a designer wine rack, built-ins, high-end lighting, and upgraded fixtures are found throughout. The primary suite boasts a custom walk-in closet designed for optimal function and style. Enjoy indoor-outdoor living with large sliding doors that open to your private outdoor space. This home is a perfect blend of craftsmanship, thoughtful design, and livable luxury. Don’t miss your chance to own this serene, sophisticated masterpiece.
New construction
Price cut: $24K (2/12)
$1,875,000
7244 Red Oak Grove Rd, Montgomery, TX 77316
5beds
5,599sqft
Est.:
Single Family Residence
Built in 2025
1.5 Acres Lot
$1,850,200 Zestimate®
$335/sqft
$133/mo HOA
What's special
Exclusive gated sectionSleek tile flooringCustom vent hoodHigh-end lightingElegant countertopsUpgraded fixturesStriking floating stairs
- 13 days |
- 1,041 |
- 57 |
Likely to sell faster than
Zillow last checked: 8 hours ago
Listing updated: February 11, 2026 at 04:25pm
Listed by:
Robert Hedrick TREC #0724895 303-594-4015,
Executive Texas Realty,
Michelle Hedrick TREC #0689117 303-881-7058,
Executive Texas Realty
Source: HAR,MLS#: 57064710
Tour with a local agent
Facts & features
Interior
Bedrooms & bathrooms
- Bedrooms: 5
- Bathrooms: 6
- Full bathrooms: 4
- 1/2 bathrooms: 2
Rooms
- Room types: Family Room, Game Room, Guest Suite, Media Room, Utility Room, Wine Room
Primary bathroom
- Features: Half Bath, Hollywood Bath, Primary Bath: Double Sinks, Primary Bath: Separate Shower, Primary Bath: Soaking Tub
Kitchen
- Features: Kitchen Island, Kitchen open to Family Room, Pot Filler, Pots/Pans Drawers, Soft Closing Cabinets, Soft Closing Drawers, Walk-in Pantry
Heating
- Natural Gas
Cooling
- Electric
Appliances
- Included: Disposal, Microwave, Dishwasher
Features
- 2 Bedrooms Down, En-Suite Bath, Primary Bed - 1st Floor
- Flooring: Tile
Interior area
- Total structure area: 5,599
- Total interior livable area: 5,599 sqft
Property
Parking
- Total spaces: 3
- Parking features: Attached
- Attached garage spaces: 3
Features
- Stories: 2
Lot
- Size: 1.5 Acres
- Features: Subdivided, Wooded, 1 Up to 2 Acres
Details
- Parcel number: 58011000200
Construction
Type & style
- Home type: SingleFamily
- Architectural style: Traditional
- Property subtype: Single Family Residence
Materials
- Spray Foam Insulation, Cement Siding, Stone, Stucco
- Foundation: Slab
- Roof: Composition,Metal
Condition
- New construction: Yes
- Year built: 2025
Details
- Builder name: Lyons Custom Homes
Utilities & green energy
- Sewer: Aerobic Septic
- Water: Public
Community & HOA
Community
- Subdivision: High Meadow Estates
HOA
- Has HOA: Yes
- Amenities included: Fitness Center, Playground, Pool, Tennis Court(s), Trail(s)
- HOA fee: $1,600 annually
Location
- Region: Montgomery
Financial & listing details
- Price per square foot: $335/sqft
- Tax assessed value: $857,939
- Annual tax amount: $2,018
- Date on market: 2/3/2026
- Listing terms: Cash,Conventional,VA Loan
Estimated market value
$1,850,200
$1.76M - $1.94M
$6,864/mo
Price history
Price history
| Date | Event | Price |
|---|---|---|
| 2/12/2026 | Price change | $1,875,000-1.3%$335/sqft |
Source: | ||
| 1/8/2026 | Price change | $1,899,000-1.4%$339/sqft |
Source: | ||
| 12/8/2025 | Price change | $1,925,000-1.3%$344/sqft |
Source: | ||
| 10/14/2025 | Listed for sale | $1,950,000$348/sqft |
Source: | ||
| 10/14/2025 | Listing removed | $1,950,000$348/sqft |
Source: | ||
Public tax history
Public tax history
| Year | Property taxes | Tax assessment |
|---|---|---|
| 2025 | $13,562 +559.4% | $857,939 +572.9% |
| 2024 | $2,057 +2.2% | $127,500 |
| 2023 | $2,013 | $127,500 |
Find assessor info on the county website
BuyAbility℠ payment
Est. payment
$12,040/mo
Principal & interest
$9345
Property taxes
$2562
HOA Fees
$133
Climate risks
Neighborhood: 77316
Nearby schools
GreatSchools rating
- 7/10Bear Branch IntGrades: 5-6Distance: 10.4 mi
- 7/10Bear Branch J High SchoolGrades: 7-8Distance: 10.3 mi
- 7/10Magnolia High SchoolGrades: 9-12Distance: 4.2 mi
Schools provided by the listing agent
- Elementary: Audubon Elementary
- Middle: Magnolia Parkway Junior High
- High: Magnolia West High School
Source: HAR. This data may not be complete. We recommend contacting the local school district to confirm school assignments for this home.
- Loading
- Loading



