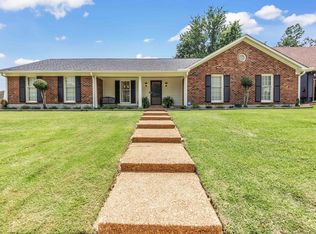Sold for $310,000
$310,000
7245 Barnstable Rd, Memphis, TN 38125
5beds
2,930sqft
Single Family Residence
Built in 1983
9,600 Square Feet Lot
$302,400 Zestimate®
$106/sqft
$2,107 Estimated rent
Home value
$302,400
$281,000 - $324,000
$2,107/mo
Zestimate® history
Loading...
Owner options
Explore your selling options
What's special
This home is perfect for family gatherings/entertaining! Spacious Five bedrooms, three bathrooms, large great room, Kitchen, breakfast area, formal dining room, laundry room, huge primary bedroom with luxury bath and huge walk in closet, two beds up two/three down, large family/game room up, massive deck on back of home. New roof, new skylights, new condenser unit, fresh paint in kitchen/dining area. Shed in back yard. Alarm stays (buyer pays monitoring). Some flooring has been updated.
Zillow last checked: 8 hours ago
Listing updated: February 25, 2025 at 08:03am
Listed by:
Leaser A Coleman,
Empire Realty, LLC
Bought with:
Lisa E Todd
KAIZEN Realty, LLC
Source: MAAR,MLS#: 10174166
Facts & features
Interior
Bedrooms & bathrooms
- Bedrooms: 5
- Bathrooms: 3
- Full bathrooms: 3
Primary bedroom
- Features: Walk-In Closet(s), Carpet
- Level: First
- Area: 364
- Dimensions: 13 x 28
Bedroom 2
- Features: Walk-In Closet(s), Carpet
- Level: First
- Area: 176
- Dimensions: 16 x 11
Bedroom 3
- Features: Walk-In Closet(s), Shared Bath, Carpet
- Level: Second
- Area: 182
- Dimensions: 14 x 13
Bedroom 4
- Features: Walk-In Closet(s), Shared Bath, Carpet
- Level: Second
- Area: 169
- Dimensions: 13 x 13
Primary bathroom
- Features: Double Vanity, Whirlpool Tub, Separate Shower, Tile Floor, Full Bath
Dining room
- Features: Separate Dining Room
- Area: 120
- Dimensions: 12 x 10
Kitchen
- Area: 88
- Dimensions: 8 x 11
Living room
- Features: Separate Living Room, Great Room
- Area: 285
- Dimensions: 15 x 19
Office
- Level: First
- Area: 156
- Dimensions: 12 x 13
Bonus room
- Area: 322
- Dimensions: 14 x 23
Den
- Area: 322
- Dimensions: 14 x 23
Heating
- Central
Cooling
- Central Air
Appliances
- Included: Range/Oven, Dishwasher, Trash Compactor, Refrigerator
- Laundry: Laundry Room
Features
- 1 or More BR Down, Primary Down, Luxury Primary Bath, Double Vanity Bath, Separate Tub & Shower, Full Bath Down, Walk-In Closet(s), Living Room, Dining Room, Kitchen, Primary Bedroom, 2nd Bedroom, 2 or More Baths, Laundry Room, Breakfast Room, 3rd Bedroom, 4th or More Bedrooms, 1 Bath, Play Room/Rec Room
- Flooring: Wood Laminate Floors, Part Carpet, Tile, Vinyl
- Windows: Window Treatments, Skylight(s)
- Number of fireplaces: 1
- Fireplace features: Masonry, Living Room
Interior area
- Total interior livable area: 2,930 sqft
Property
Parking
- Total spaces: 2
- Parking features: Driveway/Pad, Storage, Garage Door Opener, Garage Faces Front
- Has garage: Yes
- Covered spaces: 2
- Has uncovered spaces: Yes
Features
- Stories: 1
- Patio & porch: Porch, Deck
- Pool features: None
- Has spa: Yes
- Spa features: Bath
- Fencing: Wood,Wood Fence
Lot
- Size: 9,600 sqft
- Dimensions: 80 x 120
Details
- Additional structures: Storage
- Parcel number: 093507 B00055
Construction
Type & style
- Home type: SingleFamily
- Architectural style: Traditional
- Property subtype: Single Family Residence
Materials
- Brick Veneer
- Roof: Composition Shingles
Condition
- New construction: No
- Year built: 1983
Utilities & green energy
- Sewer: Public Sewer
- Water: Public
Community & neighborhood
Security
- Security features: Security System, Burglar Alarm, Iron Door(s), Dead Bolt Lock(s), Wrought Iron Security Drs
Location
- Region: Memphis
- Subdivision: Tiptree Park, Section A
Other
Other facts
- Price range: $310K - $310K
- Listing terms: Conventional,FHA,VA Loan
Price history
| Date | Event | Price |
|---|---|---|
| 2/24/2025 | Sold | $310,000$106/sqft |
Source: | ||
| 1/19/2025 | Pending sale | $310,000$106/sqft |
Source: | ||
| 11/18/2024 | Price change | $310,000-4.6%$106/sqft |
Source: | ||
| 6/8/2024 | Listed for sale | $325,000+103.3%$111/sqft |
Source: | ||
| 8/27/1999 | Sold | $159,900$55/sqft |
Source: Public Record Report a problem | ||
Public tax history
| Year | Property taxes | Tax assessment |
|---|---|---|
| 2025 | $3,890 +9.7% | $73,800 +37.1% |
| 2024 | $3,545 +8.1% | $53,825 |
| 2023 | $3,279 | $53,825 |
Find assessor info on the county website
Neighborhood: Hickory Ridge-South Riverdale
Nearby schools
GreatSchools rating
- 6/10Germanshire Elementary SchoolGrades: PK-5Distance: 0.4 mi
- 5/10Memphis Business Academy Hickory Hill Middle SchoolGrades: 6-8Distance: 0.7 mi
- 3/10Kirby High SchoolGrades: 9-12Distance: 1.3 mi
Get pre-qualified for a loan
At Zillow Home Loans, we can pre-qualify you in as little as 5 minutes with no impact to your credit score.An equal housing lender. NMLS #10287.
Sell with ease on Zillow
Get a Zillow Showcase℠ listing at no additional cost and you could sell for —faster.
$302,400
2% more+$6,048
With Zillow Showcase(estimated)$308,448
