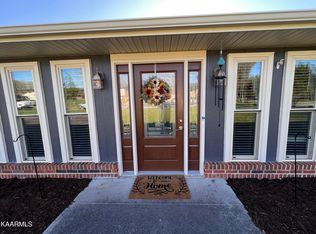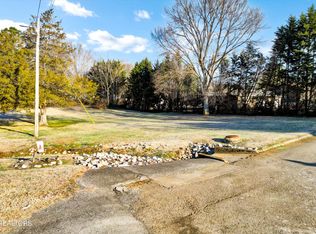Closed
$450,000
7245 Deville Way, Powell, TN 37849
3beds
1,530sqft
Single Family Residence, Residential
Built in 2025
0.45 Acres Lot
$450,700 Zestimate®
$294/sqft
$2,364 Estimated rent
Home value
$450,700
$428,000 - $478,000
$2,364/mo
Zestimate® history
Loading...
Owner options
Explore your selling options
What's special
Another Carl Perry Sr new construction and loaded with beautiful finishes and detail. Great curb appeal on this all one level living that sits on a beautiful 0.45 acre level lot. Walk inside to a large vaulted ceiling living area with fireplace and shiplap accents. Super ceiling fan, crown molding, hardwood floors, lots of natural light with oversized windows. Dining room area located between living and kitchen area. In kitchen you will find a new trend green island, white cabinets with crown, quartz tops, porcelain farm sink, and upper end SS appliances. Master bedroom located to right of home with trey ceilings, LVP, double sink vanity, tiled walk in shower(glass shower doors being installed) and custom closet. Split bedroom floorplan with two bedrooms and share second bathroom. Nice laundry room off kitchen area,. Drive right into your two car garage and walk right into home with no steps.. Covered patio that overlooks backyard. So convenient to local shopping, dining and yet you feel like country living in this older established neighborhood.
Zillow last checked: 8 hours ago
Listing updated: February 09, 2026 at 04:17am
Listing Provided by:
Pamala K Poteat 865-588-3232,
Realty Executives Associates
Bought with:
Cyndi Sweet, 287099
LeConte Realty, LLC
Source: RealTracs MLS as distributed by MLS GRID,MLS#: 3101567
Facts & features
Interior
Bedrooms & bathrooms
- Bedrooms: 3
- Bathrooms: 2
- Full bathrooms: 2
- Main level bedrooms: 3
Bedroom 1
- Features: Walk-In Closet(s)
- Level: Walk-In Closet(s)
Kitchen
- Features: Pantry
- Level: Pantry
Living room
- Features: Great Room
- Level: Great Room
Other
- Features: Utility Room
- Level: Utility Room
Heating
- Central, Electric
Cooling
- Central Air, Ceiling Fan(s)
Appliances
- Included: Dishwasher, Disposal, Microwave, Range, Refrigerator, Oven
- Laundry: Washer Hookup, Electric Dryer Hookup
Features
- Walk-In Closet(s), Pantry, Ceiling Fan(s)
- Flooring: Wood, Tile
- Number of fireplaces: 1
- Fireplace features: Electric
Interior area
- Total structure area: 1,530
- Total interior livable area: 1,530 sqft
- Finished area above ground: 1,530
Property
Parking
- Total spaces: 2
- Parking features: Garage Door Opener, Attached
- Attached garage spaces: 2
Features
- Levels: One
- Stories: 1
- Patio & porch: Patio, Porch, Covered
Lot
- Size: 0.45 Acres
- Dimensions: 171 x 144 x irr
- Features: Corner Lot, Other, Level
- Topography: Corner Lot,Other,Level
Details
- Parcel number: 067PB001
- Special conditions: Standard
Construction
Type & style
- Home type: SingleFamily
- Architectural style: Traditional
- Property subtype: Single Family Residence, Residential
Materials
- Vinyl Siding, Other, Brick
Condition
- New construction: Yes
- Year built: 2025
Utilities & green energy
- Sewer: Public Sewer
- Water: Public
- Utilities for property: Electricity Available, Water Available
Green energy
- Energy efficient items: Windows
Community & neighborhood
Security
- Security features: Smoke Detector(s)
Location
- Region: Powell
- Subdivision: Lazy Acres Unit 3
Price history
| Date | Event | Price |
|---|---|---|
| 8/28/2025 | Sold | $450,000-2%$294/sqft |
Source: | ||
| 7/15/2025 | Pending sale | $459,000$300/sqft |
Source: | ||
| 7/10/2025 | Listed for sale | $459,000$300/sqft |
Source: | ||
| 7/9/2025 | Pending sale | $459,000$300/sqft |
Source: | ||
| 7/9/2025 | Listed for sale | $459,000+555.7%$300/sqft |
Source: | ||
Public tax history
| Year | Property taxes | Tax assessment |
|---|---|---|
| 2025 | $523 +1241% | $33,650 +1246% |
| 2024 | $39 | $2,500 |
| 2023 | $39 | $2,500 |
Find assessor info on the county website
Neighborhood: 37849
Nearby schools
GreatSchools rating
- 4/10Powell Elementary SchoolGrades: PK-5Distance: 2.2 mi
- 6/10Powell Middle SchoolGrades: 6-8Distance: 1 mi
- 4/10Karns High SchoolGrades: 9-12Distance: 5 mi
Schools provided by the listing agent
- Elementary: Powell Elementary
- Middle: Powell Middle School
- High: Karns High School
Source: RealTracs MLS as distributed by MLS GRID. This data may not be complete. We recommend contacting the local school district to confirm school assignments for this home.
Get a cash offer in 3 minutes
Find out how much your home could sell for in as little as 3 minutes with a no-obligation cash offer.
Estimated market value$450,700
Get a cash offer in 3 minutes
Find out how much your home could sell for in as little as 3 minutes with a no-obligation cash offer.
Estimated market value
$450,700

