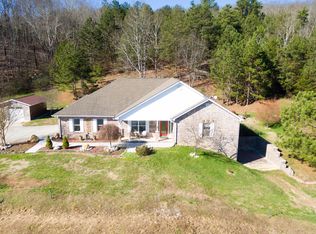Are you looking to return to the simpler way of life? Take a look at this 9 1/2 acre farm complete with stocked ponds, lean-to for horses, fenced, and gorgeous views of the valley and mountains. Quality construction in this brick ranch with poured walls, hardwood floors, custom cabinetry, and moldings. There is plenty of privacy in this immaculate home with 3483 sq. feet. Features include split bedrooms, gas fireplace, granite countertops, separate living quarters downstairs with den/4th bedroom, kitchen area, living room, large bathroom, and patio. Another 3 bedrooms upstairs, 2 baths, separate dining, and more. Plenty of room for your cars or tractors with 2 car attached and 1 car detached. Garden spot and hen house already beautifully built for you.
This property is off market, which means it's not currently listed for sale or rent on Zillow. This may be different from what's available on other websites or public sources.

